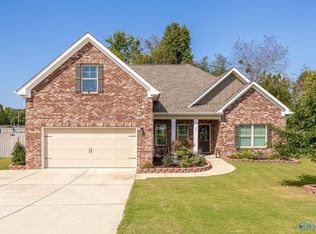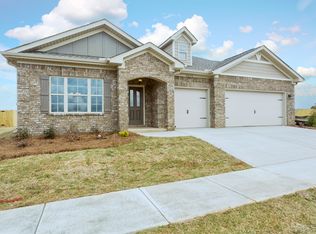Sold for $365,000
$365,000
53 Shadow Way, Decatur, AL 35603
4beds
2,363sqft
Single Family Residence
Built in 2020
0.32 Acres Lot
$374,500 Zestimate®
$154/sqft
$2,375 Estimated rent
Home value
$374,500
$356,000 - $393,000
$2,375/mo
Zestimate® history
Loading...
Owner options
Explore your selling options
What's special
OPEN HOUSE SUNDAY 2-4PM ON APRIL 2ND. This open concept three year young home has all you can ask for! Boasting hardwood floors, crown molding, coffered ceilings, and granite counter tops to name a few. The master retreat is sure to amaze with an oversized walk in closet, room for a home office in the master, and a glamor bath! This home is just missing you! Convenient to HWY 65 and only 25miles from Madison's newest expansion Mid City home to the Trash Panda's Stadium.
Zillow last checked: 8 hours ago
Listing updated: May 06, 2023 at 10:17am
Listed by:
Lauren Harris 256-658-4564,
ERA King Real Estate Company
Bought with:
Latasha Lovelady, 74026
eXp Realty LLC The Platinum
Source: ValleyMLS,MLS#: 1830815
Facts & features
Interior
Bedrooms & bathrooms
- Bedrooms: 4
- Bathrooms: 3
- Full bathrooms: 3
Primary bedroom
- Features: Ceiling Fan(s), Sitting Area, Tray Ceiling(s)
- Level: First
- Area: 336
- Dimensions: 16 x 21
Bedroom 2
- Features: Tray Ceiling(s)
- Level: Second
- Area: 132
- Dimensions: 11 x 12
Bedroom 3
- Level: First
- Area: 120
- Dimensions: 10 x 12
Bedroom 4
- Level: First
- Area: 144
- Dimensions: 12 x 12
Dining room
- Features: Wood Floor, Coffered Ceiling(s)
- Level: First
- Area: 132
- Dimensions: 11 x 12
Family room
- Features: Ceiling Fan(s), Wood Floor
- Level: First
- Area: 228
- Dimensions: 19 x 12
Kitchen
- Features: Eat-in Kitchen, Kitchen Island, Pantry, Wood Floor
- Level: First
- Area: 210
- Dimensions: 15 x 14
Heating
- Central 1
Cooling
- Central 1
Appliances
- Included: Dishwasher, Disposal, Microwave, Range, Refrigerator
Features
- Has basement: No
- Has fireplace: No
- Fireplace features: None
Interior area
- Total interior livable area: 2,363 sqft
Property
Features
- Levels: One
- Stories: 1
Lot
- Size: 0.32 Acres
- Dimensions: 156 x 90
Details
- Parcel number: 1104180011001.007
Construction
Type & style
- Home type: SingleFamily
- Architectural style: Ranch
- Property subtype: Single Family Residence
Materials
- Foundation: Slab
Condition
- New construction: No
- Year built: 2020
Utilities & green energy
- Sewer: Public Sewer
- Water: Public
Community & neighborhood
Location
- Region: Decatur
- Subdivision: Shadow Mountain
Other
Other facts
- Listing agreement: Agency
Price history
| Date | Event | Price |
|---|---|---|
| 5/5/2023 | Sold | $365,000-1.4%$154/sqft |
Source: | ||
| 4/12/2023 | Pending sale | $370,000$157/sqft |
Source: | ||
| 4/1/2023 | Listed for sale | $370,000+40.8%$157/sqft |
Source: | ||
| 8/14/2020 | Sold | $262,846+0.2%$111/sqft |
Source: | ||
| 7/5/2020 | Pending sale | $262,346$111/sqft |
Source: Valor Communities Report a problem | ||
Public tax history
Tax history is unavailable.
Neighborhood: 35603
Nearby schools
GreatSchools rating
- 10/10Priceville Jr High SchoolGrades: 5-8Distance: 0.8 mi
- 6/10Priceville High SchoolGrades: 9-12Distance: 2.3 mi
- 10/10Priceville Elementary SchoolGrades: PK-5Distance: 1.3 mi
Schools provided by the listing agent
- Elementary: Priceville
- Middle: Priceville
- High: Priceville High School
Source: ValleyMLS. This data may not be complete. We recommend contacting the local school district to confirm school assignments for this home.
Get pre-qualified for a loan
At Zillow Home Loans, we can pre-qualify you in as little as 5 minutes with no impact to your credit score.An equal housing lender. NMLS #10287.
Sell with ease on Zillow
Get a Zillow Showcase℠ listing at no additional cost and you could sell for —faster.
$374,500
2% more+$7,490
With Zillow Showcase(estimated)$381,990

