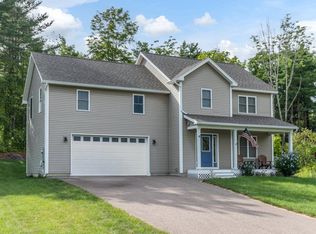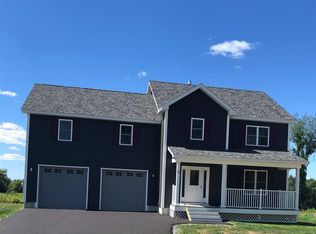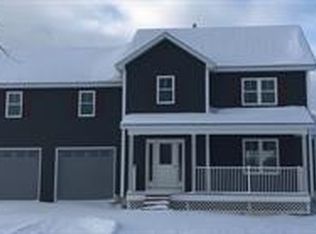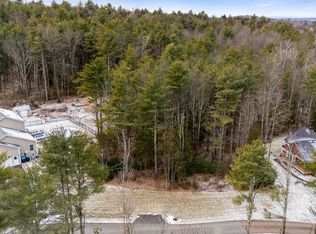Built in 2019, this farmhouse-inspired Colchester home is almost brand new, with beautiful finishes throughout. Located just down the road from Niquette Bay State Park, it offers easy interstate access and is only twenty minutes to downtown Burlington. With natural light pouring in from all directions, this home offers a light, bright and airy feel from the moment you walk in. The open concept main level is great for entertaining and the spacious living room features a cozy gas fireplace and mantle. Into the large kitchen and dining space, youâll find a breakfast bar with seating for two, as well as a gorgeous white kitchen with plenty of counter space, a farmhouse sink and great-sized pantry. The dining room features a sliding glass door that steps out onto the deck overlooking the backyard, the perfect place to hang out and grill on warm summer nights. Back inside, a half bathroom and mudroom off of the two car garage, complete the first floor. Upstairs, youâll find two generously sized bedrooms that share a full bathroom as well as a large laundry room and the master suite, complete with spacious walk-in closet and lovely en suite with double sinks. The basement is plumbed for a full bath and is perfect for finishing, or makes for a great workout or extra kids play space as is. Filled with style from the outside in, this home is perfect for anyone who wants the look and feel of new construction but without all of the hassle and wait!
This property is off market, which means it's not currently listed for sale or rent on Zillow. This may be different from what's available on other websites or public sources.




