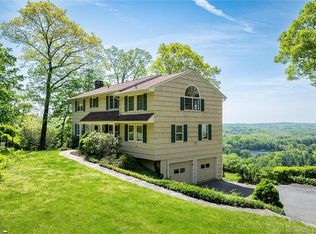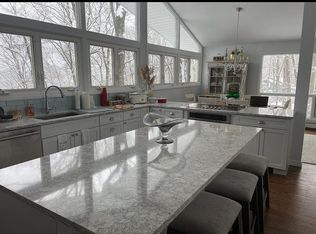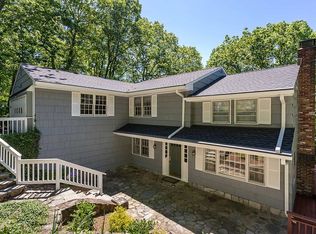1,000 % breathtaking! The moment you enter you will know you are home. This well-proportioned, totally transformed and expanded transitional style Colonial residence seamlessly blends an open-floor plan in casual elegance with nature and life. The sensational lake and valley views are matched by the stunning sunsets and special burst of colors that come before your eyes throughout the year via the spectacular ever-changing canvas that will absolutely take your breath away. The ideal southern exposure of this property floods this home with natural light. Inside you'll find architectural delights throughout this turn-key home. Ideal for entertaining large groups, keeping it simple and intimate, or anything in between. Your updated kitchen comes equipped with a gas cooktop, double ovens, a warming drawer and three pantries. Two-story great room w/ floor to ceiling stone fireplace, custom built entertainment cabinet & floor to ceiling windows. Special Flex Room on L/L with wall of windows providing amazing views perfect for exercise, playroom, office, etc. plus additional den. Expansive deck and patios. Do not miss the huge level rear grounds to enjoy via custom walkway. Deeded rights to Twixt Hills beach with swimming, kayaking, fishing socials, etc. Located on a circular street perfect for the morning walk this special opportunity provides a serene, tranquil setting with beautiful, low maintenance gardens and stone fire pit yet in a vibrant sought-after neighborhood.
This property is off market, which means it's not currently listed for sale or rent on Zillow. This may be different from what's available on other websites or public sources.


