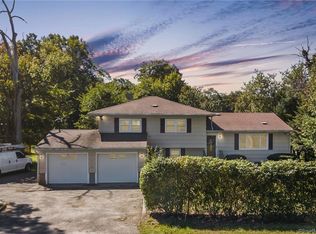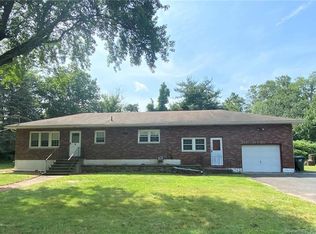Your New Home awaits in this freshly painted, well cared for, one owner home on a beautiful level lot with many improvements and a lot of closet/storage space!! Home will have a Brand NEW 5 Bedroom Septic System including Leaching Fields Prior to Closing! The main living level has an open flow with hardwood floors throughout & recessed lighting! The home features a remodeled kitchen with granite counters, custom cabinets & breakfast bar w/wine glass holder that looks through to the spacious living room! Off the kitchen is a dining area with a slider leading to the deck that has composite decking boards. The master bedroom has custom his & hers closets and ceiling fan. There are two additional bedrooms w/ceiling fans on the main living level and a remodeled Full Bathroom w/a tiled tub. The lower level features two bedrooms w/built in shelving that can also be used as an office or play room. To complete the lower level, there is a remodeled Full Bathroom w/stand up shower and a laundry/utility area. The oversized 1 car garage has additional space for a workshop. Improvements include newer roof (2012), boiler (around 2013), central air & replacement windows on the main living level. This home has plenty of parking and a convenient location close to major highways.
This property is off market, which means it's not currently listed for sale or rent on Zillow. This may be different from what's available on other websites or public sources.

