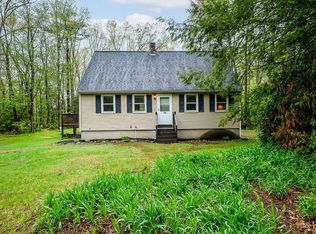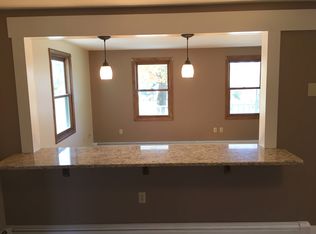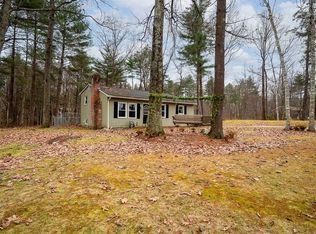Sold for $489,000 on 01/19/24
$489,000
53 Schoolhouse Rd #10, Charlton, MA 01507
3beds
1,790sqft
Single Family Residence
Built in 1967
3.05 Acres Lot
$527,500 Zestimate®
$273/sqft
$2,796 Estimated rent
Home value
$527,500
$501,000 - $554,000
$2,796/mo
Zestimate® history
Loading...
Owner options
Explore your selling options
What's special
This captivating Cape-style home features 3 beds and 2 baths on 3.05 acres. The cabinet-packed kitchen was recently remodeled and offers a large central island, granite countertops & newer appliances! Formal fire-placed dining room, hardwood flooring, huge family room with beamed cathedral ceiling, den, 1st-floor bedroom plus 2 more bedrooms and a 2nd full bathroom upstairs. Beautiful sun/entry room with cathedral beamed ceiling & skylights, oversized deck overlooking the large peaceful back yard, 2 car detached garage & a barn! Huge circular paved driveway with lots of room to park! Enjoy peace of mind with the brand new septic system! Very convenient location with easy access to Rt 20, 84 & the MA Pike!
Zillow last checked: 8 hours ago
Listing updated: January 19, 2024 at 04:07pm
Listed by:
Michelle Terry Team 508-202-0008,
EXIT Real Estate Executives 508-885-5555
Bought with:
Michelle Terry Team
EXIT Real Estate Executives
Source: MLS PIN,MLS#: 73180311
Facts & features
Interior
Bedrooms & bathrooms
- Bedrooms: 3
- Bathrooms: 2
- Full bathrooms: 2
- Main level bathrooms: 1
- Main level bedrooms: 1
Primary bedroom
- Features: Ceiling Fan(s), Closet, Flooring - Hardwood
- Level: Main,First
- Area: 206.43
- Dimensions: 14.83 x 13.92
Bedroom 2
- Features: Ceiling Fan(s), Closet, Flooring - Wall to Wall Carpet
- Level: Second
- Area: 166.59
- Dimensions: 12.42 x 13.42
Bedroom 3
- Features: Ceiling Fan(s), Closet, Flooring - Wall to Wall Carpet
- Level: Second
- Area: 179.01
- Dimensions: 14.42 x 12.42
Primary bathroom
- Features: No
Bathroom 1
- Features: Bathroom - Full, Bathroom - With Tub & Shower, Flooring - Stone/Ceramic Tile
- Level: Main,First
- Area: 64.93
- Dimensions: 7.08 x 9.17
Bathroom 2
- Features: Bathroom - Full, Bathroom - With Shower Stall, Flooring - Stone/Ceramic Tile
- Level: Second
- Area: 43.94
- Dimensions: 9.25 x 4.75
Dining room
- Features: Ceiling Fan(s), Flooring - Hardwood, Open Floorplan
- Level: Main,First
- Area: 256.61
- Dimensions: 20.67 x 12.42
Family room
- Features: Ceiling Fan(s), Beamed Ceilings, Vaulted Ceiling(s), Flooring - Wall to Wall Carpet, Window(s) - Bay/Bow/Box
- Level: Main,First
- Area: 323.86
- Dimensions: 21.83 x 14.83
Kitchen
- Features: Flooring - Vinyl, Countertops - Stone/Granite/Solid, Kitchen Island, Open Floorplan
- Level: Main,First
- Area: 208.25
- Dimensions: 16.33 x 12.75
Heating
- Forced Air, Oil, Ductless
Cooling
- Ductless
Appliances
- Laundry: In Basement, Electric Dryer Hookup, Washer Hookup
Features
- Ceiling Fan(s), Beamed Ceilings, Vaulted Ceiling(s), Sun Room, Den
- Flooring: Tile, Carpet, Hardwood, Flooring - Hardwood
- Doors: Insulated Doors
- Windows: Insulated Windows
- Basement: Full
- Number of fireplaces: 1
- Fireplace features: Dining Room
Interior area
- Total structure area: 1,790
- Total interior livable area: 1,790 sqft
Property
Parking
- Total spaces: 8
- Parking features: Detached, Paved Drive, Off Street, Paved
- Garage spaces: 2
- Uncovered spaces: 6
Features
- Patio & porch: Porch, Porch - Enclosed, Deck
- Exterior features: Porch, Porch - Enclosed, Deck, Rain Gutters, Barn/Stable
Lot
- Size: 3.05 Acres
- Features: Wooded, Cleared, Level
Details
- Additional structures: Barn/Stable
- Parcel number: M:0045 B:000A L:0000013,1479609
- Zoning: A
Construction
Type & style
- Home type: SingleFamily
- Architectural style: Cape
- Property subtype: Single Family Residence
Materials
- Frame
- Foundation: Concrete Perimeter
- Roof: Shingle
Condition
- Year built: 1967
Utilities & green energy
- Electric: Circuit Breakers
- Sewer: Private Sewer
- Water: Private
- Utilities for property: for Electric Range, for Electric Dryer, Washer Hookup
Community & neighborhood
Community
- Community features: Shopping, Park, House of Worship, Public School
Location
- Region: Charlton
Price history
| Date | Event | Price |
|---|---|---|
| 1/19/2024 | Sold | $489,000-2.2%$273/sqft |
Source: MLS PIN #73180311 | ||
| 12/14/2023 | Pending sale | $499,900$279/sqft |
Source: | ||
| 11/30/2023 | Contingent | $499,900$279/sqft |
Source: MLS PIN #73180311 | ||
| 11/14/2023 | Listed for sale | $499,900$279/sqft |
Source: MLS PIN #73180311 | ||
Public tax history
| Year | Property taxes | Tax assessment |
|---|---|---|
| 2025 | $5,033 +31.3% | $452,200 +33.8% |
| 2024 | $3,832 +3.7% | $337,900 +11.3% |
| 2023 | $3,694 +4.2% | $303,500 +13.8% |
Find assessor info on the county website
Neighborhood: 01507
Nearby schools
GreatSchools rating
- NACharlton Elementary SchoolGrades: PK-1Distance: 3.1 mi
- 4/10Charlton Middle SchoolGrades: 5-8Distance: 4.5 mi
- 6/10Shepherd Hill Regional High SchoolGrades: 9-12Distance: 7.3 mi
Schools provided by the listing agent
- Elementary: Charlton
- Middle: Shepard Hill
- High: Shepard Hill
Source: MLS PIN. This data may not be complete. We recommend contacting the local school district to confirm school assignments for this home.

Get pre-qualified for a loan
At Zillow Home Loans, we can pre-qualify you in as little as 5 minutes with no impact to your credit score.An equal housing lender. NMLS #10287.
Sell for more on Zillow
Get a free Zillow Showcase℠ listing and you could sell for .
$527,500
2% more+ $10,550
With Zillow Showcase(estimated)
$538,050

