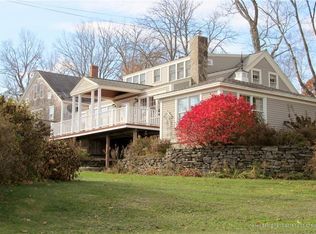Closed
$562,500
53 Saturday Cove Road, Northport, ME 04849
4beds
2,128sqft
Single Family Residence
Built in 1820
0.39 Acres Lot
$571,700 Zestimate®
$264/sqft
$2,383 Estimated rent
Home value
$571,700
Estimated sales range
Not available
$2,383/mo
Zestimate® history
Loading...
Owner options
Explore your selling options
What's special
This graceful home is a real treasure. From the charming curb appeal of classic lines, lush beach rose hedge, special plantings and woodland greenspace, to the surprisingly warm embrace of the interior, you will know instantly: this is a home with a personality, a soul, a history. The notable features are many: curved walls, a lovely staircase, country style kitchen with huge porcelain double sink, large living room with woodstove, a formal parlor or library along the left side of the house (which connects to the large full bath - perfect as a private first floor suite if desired). Plenty of space for family and friends on the second floor, capped off by the just fabulous, large 3 season ''sleeping porch.'' Defined by banks of windows on 3 sides, this second level porch feels like a magical tree house. Great closet space throughout, not usually found in an older home. Many significant improvements have been made (for example: 23 new windows, new clapboard, blown-in insulation, wiring, heating, plumbing, appliances and much more - see the extensive list in data packet), all while maintaining authentic vintage character. Natural gardens feature a broad selection of medicinal plants, herbs and flowers, providing ingredients for natural remedies, fine cooking and offering an attractive respite for birds and bees. In an area of well-kept properties, this is just steps from the public landing at Saturday Cove and minutes to Bayside and vibrant Belfast. This corner of Northport offers a joyful haven where you can really feel At Home.
Zillow last checked: 8 hours ago
Listing updated: April 08, 2025 at 02:59pm
Listed by:
Camden Real Estate Company info@camdenre.com
Bought with:
Better Homes & Gardens Real Estate/The Masiello Group
Source: Maine Listings,MLS#: 1603740
Facts & features
Interior
Bedrooms & bathrooms
- Bedrooms: 4
- Bathrooms: 2
- Full bathrooms: 2
Bedroom 1
- Level: Second
Bedroom 2
- Level: Second
Bedroom 3
- Level: Second
Bedroom 4
- Level: Second
Dining room
- Level: First
Kitchen
- Level: First
Laundry
- Level: First
Library
- Level: First
Living room
- Features: Heat Stove
- Level: First
Sunroom
- Level: Second
Heating
- Baseboard, Hot Water, Zoned, Stove, Radiator
Cooling
- None
Appliances
- Included: Dishwasher, Dryer, Electric Range, Refrigerator, Washer, Tankless Water Heater
Features
- 1st Floor Bedroom, 1st Floor Primary Bedroom w/Bath, Attic, Bathtub, One-Floor Living, Pantry, Storage, Walk-In Closet(s)
- Flooring: Vinyl, Wood
- Windows: Double Pane Windows
- Basement: Bulkhead,Interior Entry,Full,Unfinished
- Has fireplace: No
Interior area
- Total structure area: 2,128
- Total interior livable area: 2,128 sqft
- Finished area above ground: 2,128
- Finished area below ground: 0
Property
Parking
- Parking features: Gravel, 1 - 4 Spaces
Lot
- Size: 0.39 Acres
- Features: Rural, Level, Open Lot, Rolling Slope, Landscaped
Details
- Parcel number: NRPRMU15L05
- Zoning: Res
- Other equipment: Internet Access Available
Construction
Type & style
- Home type: SingleFamily
- Architectural style: Cape Cod
- Property subtype: Single Family Residence
Materials
- Wood Frame, Clapboard
- Foundation: Stone
- Roof: Shingle
Condition
- Year built: 1820
Utilities & green energy
- Electric: Circuit Breakers, Photovoltaics Third-Party Owned
- Sewer: Private Sewer
- Water: Private, Well
Green energy
- Energy efficient items: Water Heater, Other/See Internal Remarks
Community & neighborhood
Location
- Region: Northport
Other
Other facts
- Road surface type: Paved
Price history
| Date | Event | Price |
|---|---|---|
| 4/8/2025 | Sold | $562,500-6.1%$264/sqft |
Source: | ||
| 3/30/2025 | Pending sale | $599,000$281/sqft |
Source: | ||
| 3/20/2025 | Contingent | $599,000$281/sqft |
Source: | ||
| 10/18/2024 | Price change | $599,000-6.3%$281/sqft |
Source: | ||
| 9/14/2024 | Listed for sale | $639,000+99.7%$300/sqft |
Source: | ||
Public tax history
| Year | Property taxes | Tax assessment |
|---|---|---|
| 2024 | $2,846 +8.9% | $160,800 |
| 2023 | $2,613 +3.9% | $160,800 +1.6% |
| 2022 | $2,515 +2.6% | $158,200 |
Find assessor info on the county website
Neighborhood: 04849
Nearby schools
GreatSchools rating
- 10/10Edna Drinkwater SchoolGrades: K-8Distance: 3.3 mi

Get pre-qualified for a loan
At Zillow Home Loans, we can pre-qualify you in as little as 5 minutes with no impact to your credit score.An equal housing lender. NMLS #10287.
