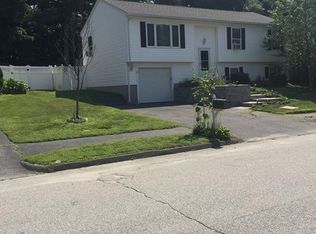Welcome to this cozy and well-maintained 3 bedroom, 2 full bath multi-level home, located in the highly sought after Burncoat neighborhood that awaits new owners. Kitchen has granite countertops with newer stainless steel appliances, ceramic tile floor and tile backsplash with built-in wine rack. Living room has beautiful hardwood floors, cathedral ceiling and large windows allowing plenty of natural light, and flowing from the dining room with slider leading to the deck. A great place to enjoy your morning coffee, overlooking the private, fenced-in backyard. Economical gas heat. Master bedroom with cathedral ceiling, double closets, newer carpeting, and private full bath. There are 2 more carpeted bedrooms on this floor. Step down to the lower level where you will find a carpeted playroom or convenient home office, and separate laundry room.. Excellent proximity to all that Worcester has to offer, UMass Memorial Medical Center, shopping, restaurants, highway access and Polar Park.
This property is off market, which means it's not currently listed for sale or rent on Zillow. This may be different from what's available on other websites or public sources.
