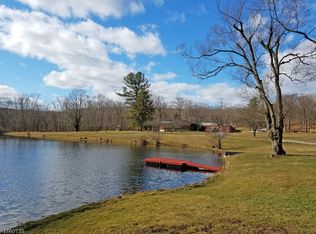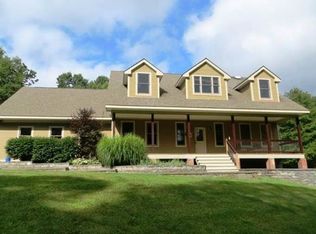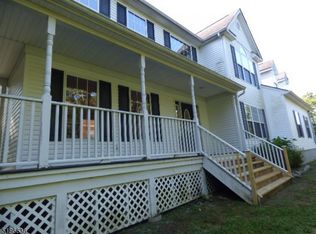This home is located on an extraordinary private 4.56-acre park-like setting w beautiful perennial gardens, old growth trees and walking paths. Next preserved land and near the Appalachian Trail. Relax on the 32x18 composite rear deck w a Sunsetter awning or around custom fire pit on the paver patio. Walk to the stream and cast your line. Appreciate nature all year long in 3-season room off the EIK. The EIK features custom oak cabinets and SS appliances, The Dining and Living Rms boast custom moldings and the Family Room offers a cozy wood burning fireplace w a heatilator for cold winter nights. The 2nd level holds 4 BR's including the Master w a large WIC and en suite bath. Full basement has high ceilings, Work shop and the newer furnace is ready w a third zone. Many updates incl newer furnace, CA and roof)
This property is off market, which means it's not currently listed for sale or rent on Zillow. This may be different from what's available on other websites or public sources.



