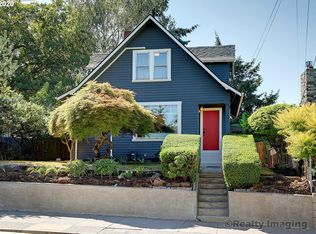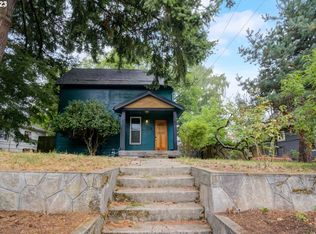Sold
$650,000
53 SE 74th Ave, Portland, OR 97215
3beds
1,992sqft
Residential, Single Family Residence
Built in 1954
5,227.2 Square Feet Lot
$635,800 Zestimate®
$326/sqft
$2,834 Estimated rent
Home value
$635,800
$591,000 - $680,000
$2,834/mo
Zestimate® history
Loading...
Owner options
Explore your selling options
What's special
Charming Mid-Century Home in Montavilla’s Coveted Mt. Tabor Neighborhood. Step into this beautifully updated 1954 home that seamlessly combines classic charm with modern functionality. Located in the desirable Montavilla neighborhood, this property offers the perfect blend of comfort and convenience. Interior highlights include spacious living areas: Enjoy a finished basement and hardwood floors throughout the home. This home features 3 comfortable bedrooms and 2 updated bathrooms. Thoughtful details include two cozy gas fireplaces, abundant storage, and a new 200-amp electrical panel ensures a practical yet inviting living experience. Revel in the remodeled kitchen and bathrooms, complete with quartz countertops, stainless steel appliances, and contemporary light fixtures. Previous years upgrades include the air conditioner, gas furnace, attic fan, extra insulation, modern siding, energy-efficient windows, and a durable roof with a stunning veneer stone exterior. This property offers a beautiful outdoor oasis which includes a low-maintenance Trex deck that transports you to your semi-private tropical escape. With towering 15-foot palm trees, a bubbling rock column water feature, stamped colored concrete, and new cedar fencing, this backyard is perfect for entertaining or relaxing. The sprinkler system and storage shed make upkeep effortless. Downstairs, you'll find an oversized single-car garage with a brand-new garage door opener, alongside an extra-wide driveway offering generous off-street parking. Immerse yourself in Montavilla's vibrant community. Walk to the popular farmers market, Mt. Tabor Park, Academy Theater, and an array of delightful local shops and restaurants. The home’s proximity to bus lines, the MAX station, and freeway access ensures effortless commuting. Move right into this well-cared-for, turnkey home surrounded by friendly neighbors on a welcoming street. E Car charger included!
Zillow last checked: 8 hours ago
Listing updated: June 10, 2025 at 12:21pm
Listed by:
Jared Barnes 541-708-3898,
Save Big Realty
Bought with:
Mark Scholz, 200503175
Keller Williams Realty Portland Premiere
Source: RMLS (OR),MLS#: 667595648
Facts & features
Interior
Bedrooms & bathrooms
- Bedrooms: 3
- Bathrooms: 2
- Full bathrooms: 2
- Main level bathrooms: 1
Primary bedroom
- Level: Main
Bedroom 2
- Level: Main
Bedroom 3
- Level: Lower
Dining room
- Level: Main
Family room
- Level: Main
Kitchen
- Level: Main
Living room
- Level: Main
Heating
- Forced Air
Cooling
- Central Air
Appliances
- Included: Built-In Refrigerator, Dishwasher, Microwave, Stainless Steel Appliance(s), Electric Water Heater
Features
- Quartz
- Flooring: Hardwood, Wall to Wall Carpet
- Windows: Double Pane Windows, Vinyl Frames
- Basement: Finished
- Number of fireplaces: 2
- Fireplace features: Gas
Interior area
- Total structure area: 1,992
- Total interior livable area: 1,992 sqft
Property
Parking
- Total spaces: 1
- Parking features: Driveway, On Street, Attached
- Attached garage spaces: 1
- Has uncovered spaces: Yes
Features
- Stories: 2
- Patio & porch: Deck
- Exterior features: Yard
- Has view: Yes
- View description: Territorial
Lot
- Size: 5,227 sqft
- Features: Level, SqFt 5000 to 6999
Details
- Additional structures: ToolShed
- Parcel number: R222156
- Zoning: R1
Construction
Type & style
- Home type: SingleFamily
- Architectural style: Craftsman
- Property subtype: Residential, Single Family Residence
Materials
- Wood Siding
- Foundation: Concrete Perimeter
- Roof: Composition
Condition
- Resale
- New construction: No
- Year built: 1954
Utilities & green energy
- Sewer: Public Sewer
- Water: Public
- Utilities for property: Cable Connected
Community & neighborhood
Location
- Region: Portland
Other
Other facts
- Listing terms: Cash,Conventional,FHA,VA Loan
- Road surface type: Paved
Price history
| Date | Event | Price |
|---|---|---|
| 6/9/2025 | Sold | $650,000-1.4%$326/sqft |
Source: | ||
| 5/13/2025 | Pending sale | $659,000$331/sqft |
Source: | ||
| 5/5/2025 | Price change | $659,000-2.4%$331/sqft |
Source: | ||
| 5/1/2025 | Price change | $674,999-0.1%$339/sqft |
Source: | ||
| 4/25/2025 | Price change | $675,900-0.6%$339/sqft |
Source: | ||
Public tax history
| Year | Property taxes | Tax assessment |
|---|---|---|
| 2025 | $5,305 +3.7% | $196,870 +3% |
| 2024 | $5,114 +4% | $191,140 +3% |
| 2023 | $4,918 +2.2% | $185,580 +3% |
Find assessor info on the county website
Neighborhood: Mount Tabor
Nearby schools
GreatSchools rating
- 8/10Vestal Elementary SchoolGrades: K-5Distance: 0.4 mi
- 9/10Harrison Park SchoolGrades: K-8Distance: 1.2 mi
- 4/10Leodis V. McDaniel High SchoolGrades: 9-12Distance: 1.4 mi
Schools provided by the listing agent
- Elementary: Vestal
- Middle: Mt Tabor
- High: Cleveland
Source: RMLS (OR). This data may not be complete. We recommend contacting the local school district to confirm school assignments for this home.
Get a cash offer in 3 minutes
Find out how much your home could sell for in as little as 3 minutes with a no-obligation cash offer.
Estimated market value
$635,800
Get a cash offer in 3 minutes
Find out how much your home could sell for in as little as 3 minutes with a no-obligation cash offer.
Estimated market value
$635,800

