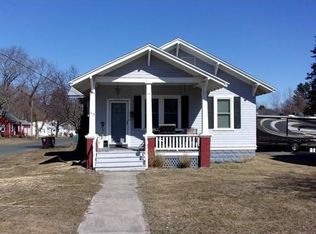Very Special and unusual multifamily offering! A home with European sensibilities, where quality wood, marble, granite, and stain glass have been tastefully installed within an older farmhouse. The location is near the center of Westfield. There are 2 legal units with a self contained one bedroom retrofit of the old barn. A private garden with stone walls and a granite table awaits the occupant of that magnificent barn. The Farmhouse has ample sized rooms, wide floorboards, and reuse of architecturally significant pieces from the history of western Massachusetts. This home will delight lovers of craftsmanship and unusual environments. So many rooms, so much storage and workspaces, so many unique features! Yes, this older home needs to have some exterior work done, but the new owners should relish making their mark on this much beloved home. New roof on barn, newer gas furnace in Apt. 2. Home Warranty for first year to new buyer.
This property is off market, which means it's not currently listed for sale or rent on Zillow. This may be different from what's available on other websites or public sources.

