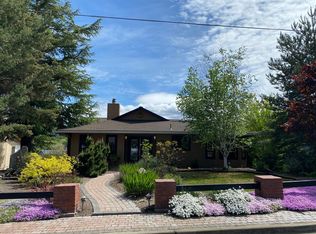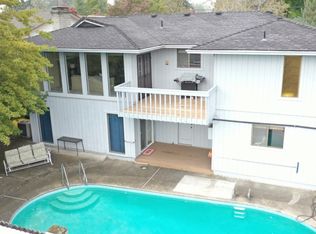Closed
$416,000
53 S Foothill Rd, Medford, OR 97504
2beds
2baths
1,641sqft
Single Family Residence
Built in 1976
10,454.4 Square Feet Lot
$418,500 Zestimate®
$254/sqft
$2,163 Estimated rent
Home value
$418,500
$377,000 - $465,000
$2,163/mo
Zestimate® history
Loading...
Owner options
Explore your selling options
What's special
Prime location near the Rogue Valley Country Club, this single-level vintage gem offers stunning mountain views from an expansive covered deck—perfect for relaxing or entertaining. With 1,641 square feet and a desirable split floor plan, this home is just waiting for your personal touch. Unleash your imagination and seize the opportunity to make it your own! The spacious living area features a tray ceiling and large windows that fill the space with natural light. The primary suite includes a walk-in closet, en-suite bath, breathtaking views, and direct access to the deck. A second bedroom and full bath provide a comfortable area for family or guests. Additional highlights include a functional galley kitchen, a two-car garage, and recent upgrades such as a newer HVAC system and water heater. Don't miss this chance to own a beautiful home in one of the most sought-after neighborhoods in the Rogue Valley!
Zillow last checked: 8 hours ago
Listing updated: May 12, 2025 at 11:21am
Listed by:
John L. Scott Medford 5419448496
Bought with:
Murphy Real Estate Group LLC
Source: Oregon Datashare,MLS#: 220199519
Facts & features
Interior
Bedrooms & bathrooms
- Bedrooms: 2
- Bathrooms: 2
Heating
- Electric, Forced Air, Hot Water
Cooling
- Central Air
Appliances
- Included: Cooktop, Dishwasher, Disposal, Dryer, Oven, Refrigerator, Washer
Features
- Central Vacuum, Laminate Counters, Walk-In Closet(s)
- Flooring: Carpet, Tile, Vinyl
- Windows: Double Pane Windows, Wood Frames
- Basement: None
- Has fireplace: No
- Common walls with other units/homes: No Common Walls
Interior area
- Total structure area: 1,641
- Total interior livable area: 1,641 sqft
Property
Parking
- Total spaces: 1
- Parking features: Attached, Concrete, Driveway, On Street
- Attached garage spaces: 1
- Has uncovered spaces: Yes
Features
- Levels: One
- Stories: 1
- Patio & porch: Deck
- Has view: Yes
- View description: Mountain(s), Neighborhood, Territorial
Lot
- Size: 10,454 sqft
- Features: Landscaped, Sprinkler Timer(s)
Details
- Parcel number: 10345835
- Zoning description: SFR-4
- Special conditions: Standard
Construction
Type & style
- Home type: SingleFamily
- Architectural style: Ranch
- Property subtype: Single Family Residence
Materials
- Frame
- Foundation: Block
- Roof: Composition
Condition
- New construction: No
- Year built: 1976
Utilities & green energy
- Sewer: Public Sewer
- Water: Public
Community & neighborhood
Security
- Security features: Smoke Detector(s)
Location
- Region: Medford
- Subdivision: Fairway Acres Subdivision
Other
Other facts
- Listing terms: Cash,VA Loan
- Road surface type: Paved
Price history
| Date | Event | Price |
|---|---|---|
| 5/9/2025 | Sold | $416,000-2.1%$254/sqft |
Source: | ||
| 4/21/2025 | Pending sale | $425,000$259/sqft |
Source: | ||
| 4/18/2025 | Listed for sale | $425,000+148.5%$259/sqft |
Source: | ||
| 10/12/2000 | Sold | $171,000$104/sqft |
Source: Public Record Report a problem | ||
Public tax history
| Year | Property taxes | Tax assessment |
|---|---|---|
| 2024 | $4,079 +3.2% | $273,040 +3% |
| 2023 | $3,954 +2.5% | $265,090 |
| 2022 | $3,857 +2.7% | $265,090 +3% |
Find assessor info on the county website
Neighborhood: 97504
Nearby schools
GreatSchools rating
- 9/10Hoover Elementary SchoolGrades: K-6Distance: 1 mi
- 6/10The Valley School of Southern OregonGrades: 6-8Distance: 1.2 mi
- 6/10South Medford High SchoolGrades: 9-12Distance: 3.9 mi
Schools provided by the listing agent
- Elementary: Hoover Elem
- Middle: Hedrick Middle
- High: South Medford High
Source: Oregon Datashare. This data may not be complete. We recommend contacting the local school district to confirm school assignments for this home.

Get pre-qualified for a loan
At Zillow Home Loans, we can pre-qualify you in as little as 5 minutes with no impact to your credit score.An equal housing lender. NMLS #10287.

