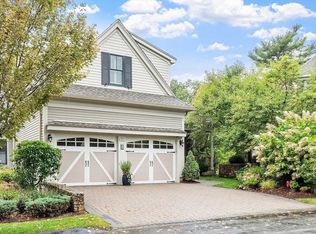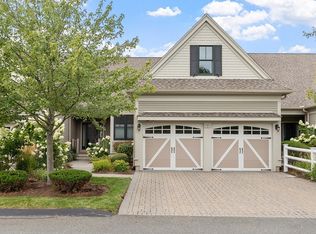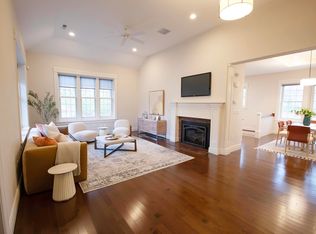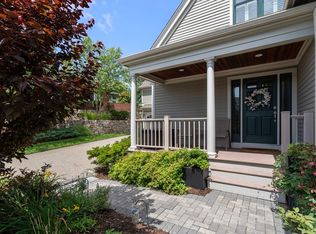Sold for $1,615,000 on 12/21/23
$1,615,000
53 S Cottage Rd #113, Belmont, MA 02478
3beds
2,425sqft
Condominium, Townhouse
Built in 2012
-- sqft lot
$1,544,300 Zestimate®
$666/sqft
$3,891 Estimated rent
Home value
$1,544,300
$1.45M - $1.65M
$3,891/mo
Zestimate® history
Loading...
Owner options
Explore your selling options
What's special
The Woodlands – A desirable “Arlington” style luxury townhome with tree top views! This rarely available unit, designed for easy living, features an open concept floor plan, hardwood floors, C/A, high ceilings and a lovely deck on which to relax or entertain. The light and airy first floor includes a study with French doors, a beautiful chef's kitchen with painted cabinets overlooking the vaulted ceiling family room accented by a wall of windows and sliding doors, gas fireplace and built in bookcases, a dining area and primary en-suite with double closets. A half bath and laundry closet complete this level. Walk upstairs to a bright and spacious loft, bedroom, full bath and a large storage closet. The walk-out lower level has been tastefully finished to include a family room, bedroom suite and full bath. Attached two-car garage access. 2023 forced air system. Close to conservation trails, shops & restaurants, major routes, Cambridge and Boston.
Zillow last checked: 8 hours ago
Listing updated: December 21, 2023 at 01:16pm
Listed by:
Lynn MacDonald 617-312-3639,
Coldwell Banker Realty - Belmont 617-484-5300
Bought with:
Michael Olin
Conway - West Roxbury
Source: MLS PIN,MLS#: 73167080
Facts & features
Interior
Bedrooms & bathrooms
- Bedrooms: 3
- Bathrooms: 4
- Full bathrooms: 3
- 1/2 bathrooms: 1
- Main level bedrooms: 1
Primary bedroom
- Features: Bathroom - Full, Bathroom - Double Vanity/Sink, Closet - Linen, Closet/Cabinets - Custom Built, Flooring - Stone/Ceramic Tile, Flooring - Wood, Closet - Double
- Level: Main,First
- Area: 224
- Dimensions: 16 x 14
Bedroom 2
- Features: Flooring - Wood
- Level: Second
- Area: 256
- Dimensions: 16 x 16
Bedroom 3
- Features: Bathroom - Full, Flooring - Wall to Wall Carpet, Flooring - Wood, Remodeled
- Level: Basement
- Area: 256
- Dimensions: 16 x 16
Primary bathroom
- Features: Yes
Bathroom 1
- Level: First
Bathroom 2
- Level: Second
Bathroom 3
- Level: Basement
Dining room
- Features: Flooring - Wood
- Level: First
- Area: 168
- Dimensions: 14 x 12
Family room
- Features: Flooring - Wall to Wall Carpet
- Level: Basement
Kitchen
- Features: Closet/Cabinets - Custom Built, Flooring - Wood, Countertops - Stone/Granite/Solid, Breakfast Bar / Nook, Open Floorplan, Recessed Lighting, Stainless Steel Appliances
- Level: First
- Area: 140
- Dimensions: 14 x 10
Living room
- Features: Vaulted Ceiling(s), Flooring - Wood, Deck - Exterior, Exterior Access, Recessed Lighting
- Level: Main,First
- Area: 336
- Dimensions: 21 x 16
Office
- Features: Flooring - Wood, Dining Area
- Level: First
Heating
- Forced Air, Natural Gas, Electric
Cooling
- Central Air
Appliances
- Laundry: First Floor, In Unit, Gas Dryer Hookup
Features
- Bathroom - Half, Closet, Dining Area, Bathroom - 3/4, Bathroom, Home Office, Great Room, Sitting Room, Internet Available - Broadband
- Flooring: Wood, Tile, Carpet, Flooring - Wall to Wall Carpet
- Doors: Insulated Doors, Storm Door(s)
- Windows: Insulated Windows
- Has basement: Yes
- Number of fireplaces: 1
- Common walls with other units/homes: 2+ Common Walls
Interior area
- Total structure area: 2,425
- Total interior livable area: 2,425 sqft
Property
Parking
- Total spaces: 4
- Parking features: Attached, Garage Door Opener, Off Street, Deeded
- Attached garage spaces: 2
- Uncovered spaces: 2
Accessibility
- Accessibility features: No
Features
- Patio & porch: Deck - Composite, Deck - Access Rights
- Exterior features: Deck - Composite, Deck - Access Rights, Garden, Rain Gutters
Details
- Parcel number: M:59 P:000011 S:4 U:113,4893017
- Zoning: SA
Construction
Type & style
- Home type: Townhouse
- Property subtype: Condominium, Townhouse
Materials
- Frame
- Roof: Shingle
Condition
- Year built: 2012
- Major remodel year: 2012
Utilities & green energy
- Electric: Circuit Breakers, 200+ Amp Service
- Sewer: Public Sewer
- Water: Public
- Utilities for property: for Gas Range, for Gas Dryer
Community & neighborhood
Community
- Community features: Public Transportation, Shopping, Walk/Jog Trails, Golf, Bike Path, Conservation Area, Highway Access, T-Station
Location
- Region: Belmont
HOA & financial
HOA
- HOA fee: $827 monthly
- Services included: Insurance, Maintenance Structure, Road Maintenance, Maintenance Grounds, Snow Removal, Trash
Other
Other facts
- Listing terms: Contract
Price history
| Date | Event | Price |
|---|---|---|
| 12/21/2023 | Sold | $1,615,000+1.3%$666/sqft |
Source: MLS PIN #73167080 Report a problem | ||
| 10/11/2023 | Contingent | $1,595,000$658/sqft |
Source: MLS PIN #73167080 Report a problem | ||
| 10/5/2023 | Listed for sale | $1,595,000+57.9%$658/sqft |
Source: MLS PIN #73167080 Report a problem | ||
| 4/23/2012 | Listing removed | $1,010,000$416/sqft |
Source: Northland Residential Corp #71356647 Report a problem | ||
| 3/26/2012 | Listed for sale | $1,010,000$416/sqft |
Source: Northland Residential Corp #71356647 Report a problem | ||
Public tax history
Tax history is unavailable.
Neighborhood: 02478
Nearby schools
GreatSchools rating
- 10/10Roger Wellington Elementary SchoolGrades: PK-4Distance: 1.2 mi
- 8/10Winthrop L Chenery Middle SchoolGrades: 5-8Distance: 1.3 mi
- 10/10Belmont High SchoolGrades: 9-12Distance: 1.3 mi
Schools provided by the listing agent
- Elementary: *wellington
- Middle: Chenery M.S.
- High: Belmont H.S.
Source: MLS PIN. This data may not be complete. We recommend contacting the local school district to confirm school assignments for this home.
Get a cash offer in 3 minutes
Find out how much your home could sell for in as little as 3 minutes with a no-obligation cash offer.
Estimated market value
$1,544,300
Get a cash offer in 3 minutes
Find out how much your home could sell for in as little as 3 minutes with a no-obligation cash offer.
Estimated market value
$1,544,300



