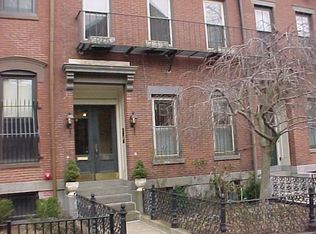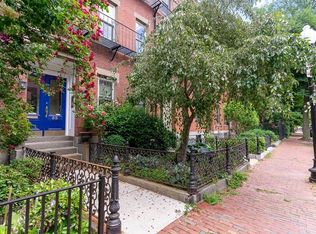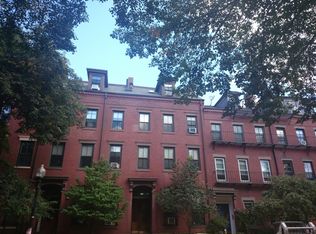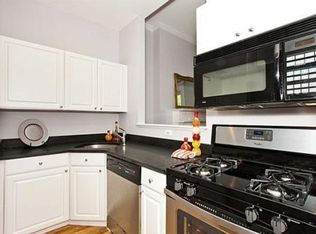Sold for $1,725,000 on 04/25/23
$1,725,000
53 Rutland St #3, Boston, MA 02118
2beds
1,264sqft
Condo
Built in 1900
-- sqft lot
$1,773,200 Zestimate®
$1,365/sqft
$5,685 Estimated rent
Home value
$1,773,200
$1.67M - $1.90M
$5,685/mo
Zestimate® history
Loading...
Owner options
Explore your selling options
What's special
Rarely available 2 bed/2.5 bath penthouse duplex with private roofdeck AND deeded parking! Open concept living with exposed-beam vaulted ceiling, custom woodwork, and incredible natural light. Spacious and detailed living room offers framed wood burning fireplace, custom shelving, and spectacular views through a wall of windows. Granite kitchen features gas cooking, pantry, elevated breakfast bar, and adjacent formal dining. Take your pick of dueling master suites! Each offering walk-in closets and no-expense-spared designer baths with double vanities, frameless glass showers, and full tile surrounds. Views from private roofdeck will take your breath away! A panorama over the South End, to Back Bay, and all the way Downtown. Deeded full parking space. Central AC. Laundry in-unit. A special property that seamlessly blends old-world charm with modern luxury living.
Facts & features
Interior
Bedrooms & bathrooms
- Bedrooms: 2
- Bathrooms: 3
- Full bathrooms: 2
- 1/2 bathrooms: 1
Heating
- Forced air, Gas
Cooling
- Central
Appliances
- Included: Dishwasher, Dryer, Garbage disposal, Range / Oven, Refrigerator, Washer
Features
- Intercom
- Flooring: Hardwood
- Has fireplace: Yes
Interior area
- Total interior livable area: 1,264 sqft
Property
Parking
- Parking features: Garage - Detached
Features
- Exterior features: Brick
Lot
- Size: 1,306 sqft
Details
- Parcel number: CBOSW09P00452S006
Construction
Type & style
- Home type: Condo
Materials
- Roof: Asphalt
Condition
- Year built: 1900
Community & neighborhood
Location
- Region: Boston
HOA & financial
HOA
- Has HOA: Yes
- HOA fee: $492 monthly
Other
Other facts
- Amenities: Shopping, Medical Facility, T-Station, Public Transportation, Park, Bike Path, Highway Access, Walk/Jog Trails
- Appliances: Range, Dishwasher, Refrigerator, Washer, Dryer, Disposal
- Assoc Security: Intercom
- Cooling: Central Air
- Flooring: Wood, Hardwood
- Heating: Gas
- Pets Allowed: Yes W/ Restrictions
- Roof Material: Asphalt/Fiberglass Shingles, Rubber
- Master Bath: Yes
- Construction: Brick
- Exterior: Brick
- Exterior Unit Features: City View(s), Deck - Roof
- Unit Placement: Top/Penthouse
- Interior Features: Intercom
- Utility Connections: For Gas Range
- Style: Brownstone
- Fee Interval: Monthly
- CONTINGENCY_TYPE: Pending P&S
Price history
| Date | Event | Price |
|---|---|---|
| 4/25/2023 | Sold | $1,725,000-2.8%$1,365/sqft |
Source: Public Record Report a problem | ||
| 12/14/2022 | Listing removed | $1,775,000$1,404/sqft |
Source: MLS PIN #73063258 Report a problem | ||
| 12/6/2022 | Listed for sale | $1,775,000+18.7%$1,404/sqft |
Source: MLS PIN #73063258 Report a problem | ||
| 6/17/2020 | Sold | $1,495,000-0.3%$1,183/sqft |
Source: LINK #213574 Report a problem | ||
| 4/5/2020 | Pending sale | $1,500,000$1,187/sqft |
Source: Compass #72640502 Report a problem | ||
Public tax history
| Year | Property taxes | Tax assessment |
|---|---|---|
| 2025 | $16,146 +9.5% | $1,394,300 +3% |
| 2024 | $14,749 +3.6% | $1,353,100 +2% |
| 2023 | $14,242 -0.3% | $1,326,100 +1% |
Find assessor info on the county website
Neighborhood: South End
Nearby schools
GreatSchools rating
- 7/10Hurley K-8 SchoolGrades: PK-8Distance: 0.1 mi
- 1/10Mel H King ElementaryGrades: 2-12Distance: 0.3 mi
- 3/10Blackstone Elementary SchoolGrades: PK-6Distance: 0.2 mi
Get a cash offer in 3 minutes
Find out how much your home could sell for in as little as 3 minutes with a no-obligation cash offer.
Estimated market value
$1,773,200
Get a cash offer in 3 minutes
Find out how much your home could sell for in as little as 3 minutes with a no-obligation cash offer.
Estimated market value
$1,773,200



