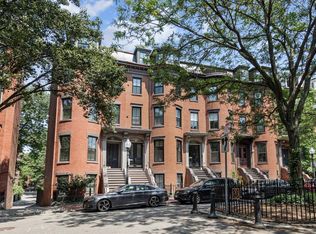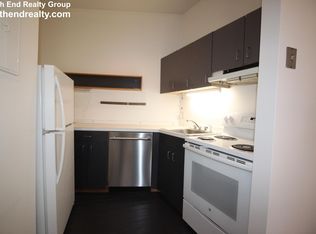Fall completion. Stunning New Construction Parlor triplex with the highest end finishes & details and direct parking. Parlor level features open kitchen, dining and formal living areas with Wolf and Sub Zero appliances and great ceiling height. The master suite features an oversized walk in closet and indulgent en suite bath that includes Waterworks fixtures, double vanity, steam shower and heated floors. The second bedroom also includes en suite bath and high end finishes. The garden level family room with wet bar opens directly onto the landscaped garden. This level also includes a third bedroom, full bathroom and laundry room. No aspect of the house has been overlooked. Multi zone central air, multiple outdoor space and an idyllic location, make this a home that has it all. Please note, photos are of a recent development by the same team, with a vastly similar design and finishes.
This property is off market, which means it's not currently listed for sale or rent on Zillow. This may be different from what's available on other websites or public sources.

