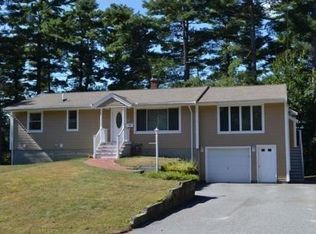Fabulous Colonial in Farms II situated on a corner lot. This home offers 4 bedrooms, 1.5 baths, 1 car garage impeccably maintained. The first floor has so much space dining room, living room, office, kitchen with open concept layout to family room with gas fireplace and sliders to patio. The second floor has hardwood flooring throughout with 4 good size bedrooms, full bath and pull down stairs to attic. Plenty of room to entertain inside or outside! The outdoor entertaining is easy with beautiful patio, relax in the gazebo overlooking the gorgeous inground heated pool THE summertime spot! Wonderful spots nearby for outdoor enjoyment at Russell Mill Swim and Tennis, Russell Mill Pond and Town Forrest ideal for mountain bike enthusiasts. Great commuter location! Tons of storage througout! Truly a gem with so many updates and space for the entire family Open House Sunday, May 20th 1:00-3:00pm.
This property is off market, which means it's not currently listed for sale or rent on Zillow. This may be different from what's available on other websites or public sources.
