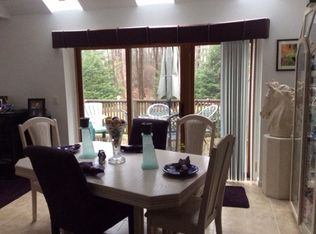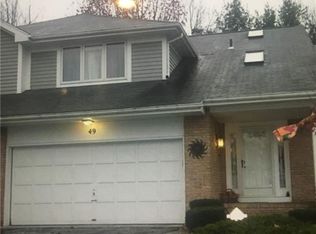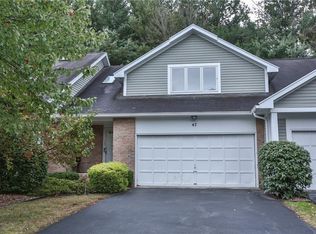Closed
$233,500
53 Running Brook Ln, Rochester, NY 14626
2beds
1,342sqft
Townhouse
Built in 1988
3,001.28 Square Feet Lot
$240,400 Zestimate®
$174/sqft
$2,033 Estimated rent
Home value
$240,400
$226,000 - $255,000
$2,033/mo
Zestimate® history
Loading...
Owner options
Explore your selling options
What's special
Immaculate Condition * Bright Open Floor Plan * 7 Skylights * Private Setting Backs to Flower Garden and Woods * Beautifully Landscaped * 1st & 2nd Floor All New '07 Vinyl Thermopane Windows & Patio Doors * 2 Story Foyer w/Skylights * Living Room- Cathedral Ceilings, 2 Skylights, Gas Fireplace, Bay Window * Formal Dining Room- 3 Skylights, 8'6" Custom Built for $3700 Oak Curio China Cabinet Included, Sliding Glass Door Leads to Deck * Kitchen - Dinette Area, Oak Cabinets, Plenty of Counter Space & All New Appliances 2019 * Loft/Sitting Area Overlooks Living Rm & Foyer * Primary Bedroom - Vaulted Ceilings w/Full Wall 11' Closet * Main Bath- Soaking Tub w/Skylight Above, Separate Shower Stall * Bedroom #2 - Vaulted Ceiling * Full Basement - Very Dry, Concrete Block Walls All Painted w/Waterproof Paint, Ready to be Finished * Hard to Find a Setting Like This with Deck Overlooking Beautiful Flower Garden & Woods, Deck Stained 2022 * Delayed Negotiations until Tuesday 9/26 at 12:00 Noon *
Zillow last checked: 8 hours ago
Listing updated: November 06, 2023 at 10:55am
Listed by:
John Walsh 585-719-3522,
RE/MAX Realty Group
Bought with:
Jillian Esposito, 10401314312
Tru Agent Real Estate
Source: NYSAMLSs,MLS#: R1498924 Originating MLS: Rochester
Originating MLS: Rochester
Facts & features
Interior
Bedrooms & bathrooms
- Bedrooms: 2
- Bathrooms: 2
- Full bathrooms: 1
- 1/2 bathrooms: 1
- Main level bathrooms: 1
Heating
- Gas, Forced Air
Cooling
- Central Air
Appliances
- Included: Dryer, Dishwasher, Free-Standing Range, Disposal, Gas Water Heater, Microwave, Oven, Refrigerator, Washer, Humidifier
- Laundry: In Basement
Features
- Ceiling Fan(s), Cathedral Ceiling(s), Separate/Formal Dining Room, Entrance Foyer, Eat-in Kitchen, Separate/Formal Living Room, Sliding Glass Door(s), Skylights, Loft, Programmable Thermostat, Workshop
- Flooring: Carpet, Ceramic Tile, Laminate, Varies
- Doors: Sliding Doors
- Windows: Skylight(s), Thermal Windows
- Basement: Full,Sump Pump
- Number of fireplaces: 1
Interior area
- Total structure area: 1,342
- Total interior livable area: 1,342 sqft
Property
Parking
- Total spaces: 2
- Parking features: Attached, Garage, Other, See Remarks, Garage Door Opener
- Attached garage spaces: 2
Features
- Levels: Two
- Stories: 2
- Patio & porch: Deck, Enclosed, Porch
- Exterior features: Deck
Lot
- Size: 3,001 sqft
- Dimensions: 29 x 101
- Features: Residential Lot
Details
- Parcel number: 2628000740600007062000
- Special conditions: Standard
Construction
Type & style
- Home type: Townhouse
- Property subtype: Townhouse
Materials
- Brick, Cedar, Copper Plumbing
- Roof: Asphalt,Shingle
Condition
- Resale
- Year built: 1988
Utilities & green energy
- Electric: Circuit Breakers
- Sewer: Connected
- Water: Connected, Public
- Utilities for property: Cable Available, Sewer Connected, Water Connected
Green energy
- Energy efficient items: Appliances, Windows
Community & neighborhood
Location
- Region: Rochester
HOA & financial
HOA
- HOA fee: $300 monthly
- Amenities included: None
- Services included: Common Area Maintenance, Insurance, Maintenance Structure, Reserve Fund, Snow Removal, Trash
- Association name: Crofton Perdue
- Association phone: 585-248-3840
Other
Other facts
- Listing terms: Cash,Conventional,VA Loan
Price history
| Date | Event | Price |
|---|---|---|
| 10/31/2023 | Sold | $233,500+6.2%$174/sqft |
Source: | ||
| 9/26/2023 | Pending sale | $219,900$164/sqft |
Source: | ||
| 9/20/2023 | Listed for sale | $219,900+89.7%$164/sqft |
Source: | ||
| 6/3/1998 | Sold | $115,900-10.8%$86/sqft |
Source: Public Record Report a problem | ||
| 10/24/1995 | Sold | $130,000$97/sqft |
Source: Public Record Report a problem | ||
Public tax history
| Year | Property taxes | Tax assessment |
|---|---|---|
| 2024 | -- | $143,100 |
| 2023 | -- | $143,100 +7.2% |
| 2022 | -- | $133,500 |
Find assessor info on the county website
Neighborhood: 14626
Nearby schools
GreatSchools rating
- 5/10Brookside Elementary School CampusGrades: K-5Distance: 0.3 mi
- 4/10Olympia High SchoolGrades: 6-12Distance: 1 mi
Schools provided by the listing agent
- District: Greece
Source: NYSAMLSs. This data may not be complete. We recommend contacting the local school district to confirm school assignments for this home.


