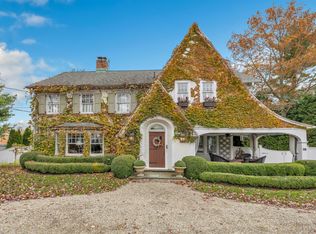Simple elegance in this magnificent historic Colonial, perfectly sited on one of the largest single lots in the Beach area at 53 Rowland Road. Set on a level, .74, picturesque lot, in the single most desirable Beach neighborhood, this home is loaded with character, history and charm. Once inside you will be wowed by the wide plank floors throughout plus built-ins, exposed beams, and multiple over sized fireplaces. 10 rooms all with large windows that bring in an abundance of natural sunlight into each unique room. The first floor hosts large, spacious rooms that flow easily into one another making entertaining a pleasure. The en-suite Primary Bedroom, also on the first level, looks out to the park-like grounds of your private back yard paradise, complete with pool, terrace and large privacy trees. The second level can be accessed by two staircases and hosts three additional, generously sized bedrooms all with their own full bath. The third level is ideal for a home office or playroom with a ton of storage. An unfinished basement also allows for unlimited storage with access to the outdoors. Two car newer detached garage has a loft that can easily be converted into an additional bonus room. Ideally located and a quick walk to both town and beach. Enjoy bike rides to the beach at sunrise or sunset, or walk to town for an easy dinner or shopping - the possibilities are endless.
This property is off market, which means it's not currently listed for sale or rent on Zillow. This may be different from what's available on other websites or public sources.
