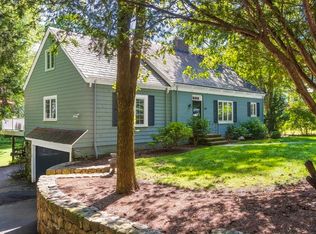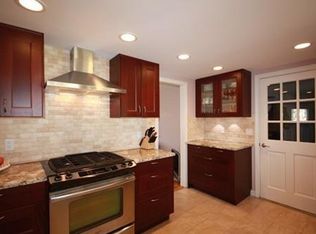Beautiful light-filled home on a quiet dead-end street in prime Waban location. Renovated in 2015, the first floor has incredible flow with it's welcoming foyer, light-filled dining room and large living room- both opening to a sparkling eat-in kitchen with stainless appliances, a farm sink, and ample storage overlooking a large, level yard. An office/study, mudroom with direct access to oversized attached garage and powder room complete the first level. The second floor features an open landing space and leads to a lovely master with new 2015 bath and walk in closet, two well-proportioned bedrooms and a family bathroom. The finished lower level, with both a family room and playroom is inviting, bright and has direct access to a lovely patio. Large storage space and laundry complete the lower level. 53 Rokeby is located in the village of Waban and has the best of what Newton has to offer- top rated schools, exceptional commuter access, incredible restaurants and shops.
This property is off market, which means it's not currently listed for sale or rent on Zillow. This may be different from what's available on other websites or public sources.

