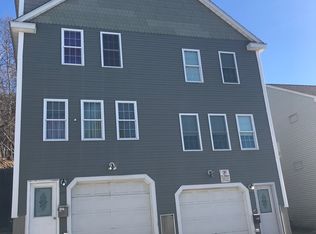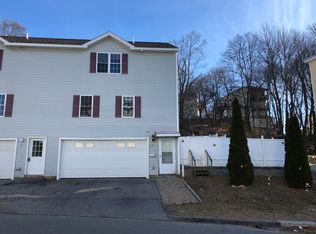Built in 2005 this young spacious single family home is a great opportunity. Located right around the corner from UMass Memorial Medical Center and just a short distance to the University of Massachusetts Medical School, Lake Quinsigamond, and all that downtown Worcester has to offer this single family home is a great chance to own and build equity rather than renting. This home offers a rare bonus feature for the area in a 2 car garage in addition to private driveway space for plenty of off street parking. Three beds and two baths in total with an open concept living/dining/kitchen area. Enjoy your own private deck and back yard off the kitchen. Perfect for grilling or relaxing in the sun. The backyard is partially fenced making a perfect outdoor area for your pets. New hot water heater in 2016. Weil-McLain boiler. Cheap and clean natural gas. Call today!
This property is off market, which means it's not currently listed for sale or rent on Zillow. This may be different from what's available on other websites or public sources.

