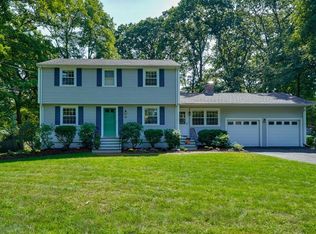Welcome To Holliston! This Meticulously Maintained 4 Bedroom / 2 Bath Home, Situated In Desirable Neighborhood & Commuter Friendly Setting, Is Ready For A New Owner! Be Greeted Upon Entering By a Spacious Living Room with Large Box Window, Cozy Wood Burning Fireplace & Adjacent Formal Dining Room w/ Hardwood Floors Throughout. Updated Kitchen Features Tasteful Oak Cabinetry, Stainless Steel Appliances, New Paint & Gas Range. Classic Open Spindle Staircase Leads Up To Second Floor, Offering a Sizable Master w/ Double Closet, 3 Additional Bedrooms & Wainscoted Full Bath On Each Level For Added Convenience. Enjoy Entertaining Your Guests In the Bonus Family Room w/ Cathedral Ceiling, New Laminate Flooring, Recessed Lighting, AND Walk-Out Access to Large Screened-In Porch OR Slider Opening to Private Deck, Perfect For Summer Grilling! Spend Endless Sunny Days Outside In Your Large Fenced-In Backyard w/ 2 Storage Sheds & Separate Garden Area! 2-Car Garage, Town Water & Title-V In Hand!
This property is off market, which means it's not currently listed for sale or rent on Zillow. This may be different from what's available on other websites or public sources.
