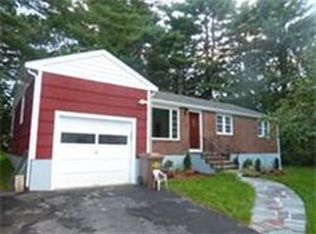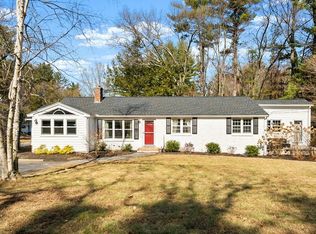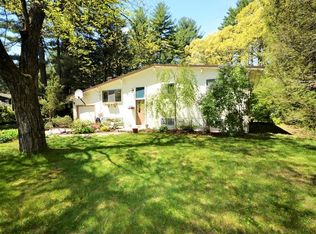Move right into this updated 4 bedroom bright contemporary on large corner lot in the heart of Sudbury. The updated floor plan offers eat-in kitchen that opens to large family room with vaulted ceiling and wall of oversized windows looking on the backyard & deck. Living & dining room with fireplace and skylights. Master bedroom features updated en-suite bath, custom built-in dresser plus walk-in closet. 3 additional bedrooms and shared bath round out the first floor. Lower level includes playroom/office and storage area. Many updates. Centrally located to all of Sudbury's amenities, walking distance to Whole Foods & many restaurants. Don't miss this opportunity, it won't last long! OPEN HOUSE SATURDAY 5/16, 11:30-1:30. INTERESTED BUYERS MUST HAVE SPECIFIC APPOINTMENT, WEAR MASK & GLOVES.
This property is off market, which means it's not currently listed for sale or rent on Zillow. This may be different from what's available on other websites or public sources.


