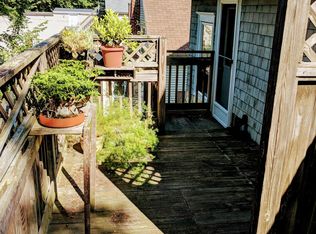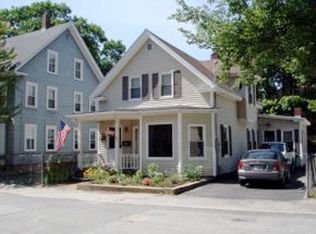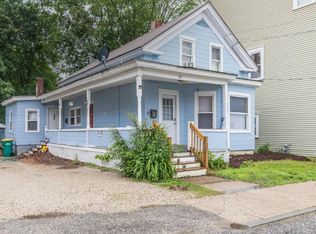Sold for $620,000
Street View
$620,000
53 River St #55, Rochester, NH 03867
8beds
3,700sqft
MultiFamily
Built in 1921
-- sqft lot
$704,100 Zestimate®
$168/sqft
$1,668 Estimated rent
Home value
$704,100
$648,000 - $760,000
$1,668/mo
Zestimate® history
Loading...
Owner options
Explore your selling options
What's special
53 River St #55, Rochester, NH 03867 is a multi family home that contains 3,700 sq ft and was built in 1921. It contains 8 bedrooms and 5 bathrooms. This home last sold for $620,000 in May 2024.
The Zestimate for this house is $704,100. The Rent Zestimate for this home is $1,668/mo.
Facts & features
Interior
Bedrooms & bathrooms
- Bedrooms: 8
- Bathrooms: 5
- 3/4 bathrooms: 5
Heating
- Forced air, Electric, Gas
Cooling
- None
Appliances
- Included: Dryer, Microwave, Refrigerator, Washer
Features
- Flooring: Tile, Concrete, Hardwood, Linoleum / Vinyl
- Basement: Unfinished
Interior area
- Total interior livable area: 3,700 sqft
Property
Features
- Exterior features: Other
Lot
- Size: 5,227 sqft
Details
- Parcel number: RCHEM0121B0046L0000
Construction
Type & style
- Home type: MultiFamily
Materials
- Frame
- Roof: Asphalt
Condition
- Year built: 1921
Utilities & green energy
- Electric: Circuit Breaker(s), 100 Amp
- Sewer: Public
Community & neighborhood
Location
- Region: Rochester
Other
Other facts
- Construction: Wood Frame
- Driveway: Paved
- Electric: Circuit Breaker(s), 100 Amp
- Exterior: Asbestos
- Foundation: Concrete, Stone
- Lot Description: Corner, Level
- Roads: Public, Paved
- Sewer: Public
- Trash: Municipal, Curbside
- Water: Public
- Surveyed: Unknown
- Construction Status: Existing
- Features - Exterior: Window Screens, Windows - Energy Star, Windows - Low E
- Income Data Source: Owner Records
- Flood Zone: Unknown
- Unit 1 Rental Agremnt: Yes
- Unit 2 Rental Agremnt: Yes
- Road Frontage: Yes
- Unit 4 Lease Term: Annual
- Unit 4 Rental Amt Freq: Monthly
- Unit 1 Rental Amt Freq: Monthly
- Unit 2 Rental Amt Freq: Monthly
- SqFt-Apx Fin AG Source: Municipal
- Unit 4 Rental Agremnt: Yes
- Unit 1 Lease Term: Annual
- Separate Utilities: Yes
- Total Stories: 3
- Parking: Parking Spaces 5, Driveway
- Zillow Group: Yes
- SqFt-Apx Fin BG Source: Municipal
- SqFt-Apx Unfn BG Source: Municipal
- SqFt-Apx Unfn AG Source: Municipal
- Style: Multi-Family
- Unit 1 Info: Range - Electric, Ceiling Fan, CO Detector, Laundry Hookup, Smoke Detector
- Unit 1 Tenant Pays: Electric, Heat, Hot Water, Snow Removal, Internet Service, TV Serivce
- Unit 2 Info: CO Detector, Smoke Detector, Laundry Hookup, Range - Gas, Ceiling Fan
- Unit 2 Tenant Pays: Electric, Heat, Hot Water, Snow Removal, Internet Service, TV Serivce
- Unit 1 Status: Leased
- Unit 2 Status: Leased
- Unit 3 Tenant Pays: Electric, Heat, Hot Water, Internet Service, TV Serivce, Snow Removal
- Unit 4 Tenant Pays: Electric, Heat, Hot Water, Internet Service, TV Serivce, Snow Removal
- Unit 3 Status: Vacant
- Unit 3 Info: CO Detector, Smoke Detector, Laundry Hookup, Ceiling Fan, Range - Electric
- Unit 4 Info: CO Detector, Range - Electric, Smoke Detector, Den, Laundry Hookup
- Unit 4 Status: Leased
- Unit 2 Lease Term: Annual
- Homesnap.com: Yes
- Listing Status: Active
Price history
| Date | Event | Price |
|---|---|---|
| 5/7/2024 | Sold | $620,000+121.4%$168/sqft |
Source: Public Record Report a problem | ||
| 10/17/2018 | Sold | $280,000+0%$76/sqft |
Source: | ||
| 9/10/2018 | Listed for sale | $279,900$76/sqft |
Source: Northern Exposure Real Estate, Inc. #4717526 Report a problem | ||
Public tax history
| Year | Property taxes | Tax assessment |
|---|---|---|
| 2024 | $8,903 +24.1% | $599,500 +115.1% |
| 2023 | $7,174 +1.8% | $278,700 |
| 2022 | $7,046 +2.6% | $278,700 |
Find assessor info on the county website
Neighborhood: 03867
Nearby schools
GreatSchools rating
- 4/10William Allen SchoolGrades: K-5Distance: 0.3 mi
- 3/10Rochester Middle SchoolGrades: 6-8Distance: 0.9 mi
- 5/10Spaulding High SchoolGrades: 9-12Distance: 0.7 mi
Schools provided by the listing agent
- Middle: Rochester Middle School
- High: Spaulding High School
- District: Rochester School District
Source: The MLS. This data may not be complete. We recommend contacting the local school district to confirm school assignments for this home.
Get pre-qualified for a loan
At Zillow Home Loans, we can pre-qualify you in as little as 5 minutes with no impact to your credit score.An equal housing lender. NMLS #10287.


