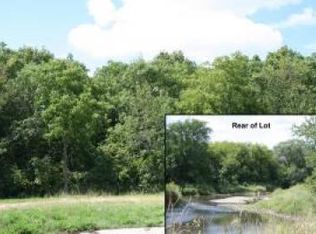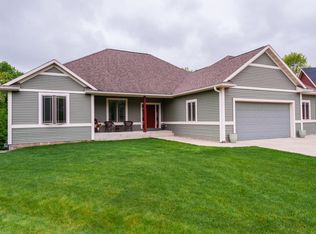Custom built 2006 home with bells and whistles galore!Geothermal everything, so cheap utilities for a 3000+ sq. ft. house. Zoned In Floor Heat for comfort and control.Private backyard backs up to Zumbro River.In highly rated school district, Hoover/Churchill, Kellogg and CenturyOn the bus line to Mayo (3 block walk)AND on a cul de sac.Modern styling (white painted trim & doors)Wood floors & Stained Concrete FloorsCovered deckSouth PatioGas Fireplace1000 sq. foot garageStainless Steel AppliancesWalk in PantryLarge Back MudroomLaundry on Main and Lower level.Huge Party room or Mother-in-law apartment in lower levelGeeked out with high tech lights and ethernet and whole house stereo.Garden if desired
This property is off market, which means it's not currently listed for sale or rent on Zillow. This may be different from what's available on other websites or public sources.

