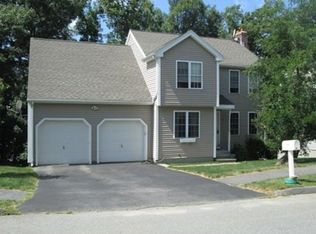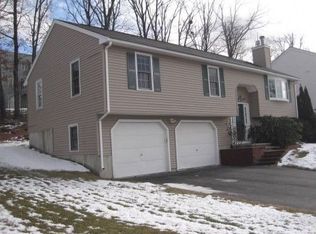Move right in to this beautiful open concept colonial~This home features a 2 car garage with both interior & exterior entries, brand new built in storage for all your tools~Updated kitchen includes granite countertops, soft close cabinets and new stainless steel appliances~Hardwood floors throughout both levels~Enjoy watching the morning sunrise or evening sunset in the heated Brady sunroom with slider and access to the exterior deck~Stunning gas fireplace~ Half bath includes a custom made countertop and new sink~Formal dining room perfect for entertaining~Walk up the split staircase, to your left is the spacious family room with skylights and to the right 3 ample sized bedrooms~Master Bedroom includes 2 closets, one of them is a walk in~Full bath includes a jetted bathtub & a standing shower~Unfinished basement with walkout has potential~Great location and easy access to highway~This is a must see! TWILIGHT SHOWING WEDNESDAY APRIL 7TH FROM 4-6 PM, by appointment only.
This property is off market, which means it's not currently listed for sale or rent on Zillow. This may be different from what's available on other websites or public sources.

