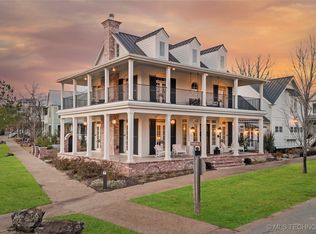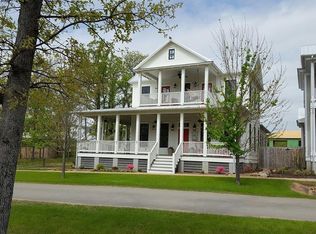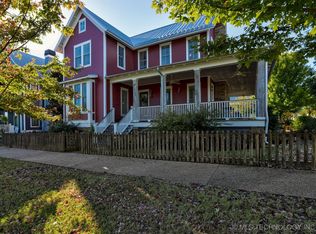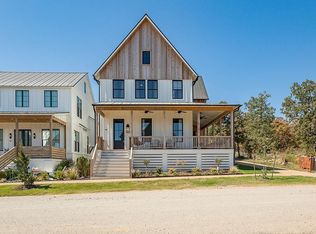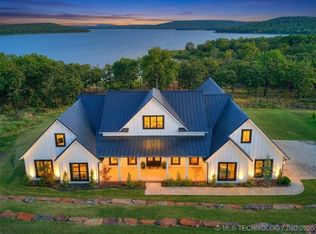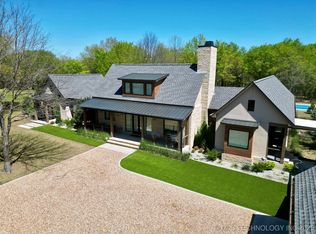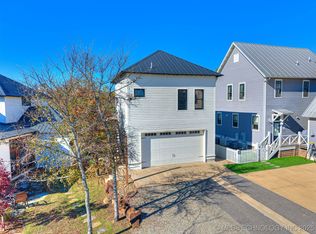Welcome to this exceptional lakefront property at 53 Ridgeline Road in the picturesque community of Carlton Landing. This expansive home offers 5 bedrooms and 4 bathrooms, providing ample space for family and guests.
The main residence features four spacious bedrooms, including a unique bunk room with 10 built-in beds, perfect for accommodating large groups. The master suite includes a private balcony overlooking the serene lake, offering a tranquil retreat. The open-concept living area seamlessly connects to a screened-in porch equipped with a fireplace and television, ideal for indoor-outdoor living and entertaining.
An attached guest house provides additional space with a comfortable living area, fully equipped kitchen, bedroom, and laundry facilities, ensuring privacy and convenience for guests or potential rental income.
A two-car attached garage and spacious driveway offer ample parking and storage. The home is offered fully furnished with high-quality pieces and includes making it a turnkey solution for lake enthusiasts.
This property comfortably sleeps over 20 people, making it an excellent choice for large families, group retreats, or as a lucrative rental investment. The thoughtful design and prime location offer a unique opportunity to experience the best of lakefront living in Carlton Landing.
Don't miss the chance to own this remarkable lakefront home that blends comfort, luxury, and the ultimate lake lifestyle.
For sale
$1,350,000
53 Ridgeline Rd, Eufaula, OK 74432
5beds
3,169sqft
Est.:
Single Family Residence
Built in 2014
7,492.32 Square Feet Lot
$-- Zestimate®
$426/sqft
$275/mo HOA
What's special
Lakefront propertyFour spacious bedroomsTwo-car attached garageSpacious driveway
- 345 days |
- 387 |
- 13 |
Zillow last checked: 8 hours ago
Listing updated: January 26, 2026 at 08:30am
Listed by:
Lindsey R Morris 405-205-7830,
eXp Realty, LLC
Source: MLS Technology, Inc.,MLS#: 2509671 Originating MLS: MLS Technology
Originating MLS: MLS Technology
Tour with a local agent
Facts & features
Interior
Bedrooms & bathrooms
- Bedrooms: 5
- Bathrooms: 5
- Full bathrooms: 4
- 1/2 bathrooms: 1
Primary bedroom
- Description: Master Bedroom,Private Bath,Walk-in Closet
- Level: Second
Bedroom
- Description: Bedroom,Walk-in Closet
- Level: Second
Bedroom
- Description: Bedroom,Walk-in Closet
- Level: Second
Bedroom
- Description: Bedroom,
- Level: Second
Primary bathroom
- Description: Master Bath,Double Sink,Full Bath
- Level: Second
Bathroom
- Description: Hall Bath,Double Sink,Separate Shower
- Level: Second
Bonus room
- Description: Additional Room,In Law Plan,Quarters
- Level: First
Dining room
- Description: Dining Room,Combo w/ Living
- Level: First
Kitchen
- Description: Kitchen,Island
- Level: First
Living room
- Description: Living Room,Fireplace
- Level: First
Utility room
- Description: Utility Room,Inside
- Level: First
Heating
- Electric, Multiple Heating Units
Cooling
- 2 Units
Appliances
- Included: Dryer, Dishwasher, Disposal, Gas Water Heater, Microwave, Other, Oven, Range, Refrigerator, Tankless Water Heater, Washer, Plumbed For Ice Maker
- Laundry: Washer Hookup, Electric Dryer Hookup
Features
- Other, Vaulted Ceiling(s), Ceiling Fan(s), Gas Range Connection, Gas Oven Connection, Programmable Thermostat
- Flooring: Carpet, Tile, Wood
- Windows: Wood Frames
- Basement: None
- Number of fireplaces: 2
- Fireplace features: Blower Fan, Gas Log, Outside
Interior area
- Total structure area: 3,169
- Total interior livable area: 3,169 sqft
Property
Parking
- Total spaces: 2
- Parking features: Garage Faces Rear
- Garage spaces: 2
Features
- Levels: Two
- Stories: 2
- Patio & porch: Balcony, Covered, Porch
- Exterior features: Concrete Driveway, Fire Pit, Sprinkler/Irrigation, Landscaping, Lighting, Outdoor Kitchen
- Pool features: None
- Fencing: Full,Privacy
- Has view: Yes
- View description: Seasonal View
- Waterfront features: Beach Access, Lake, River Access, Water Access
- Body of water: Eufaula Lake
Lot
- Size: 7,492.32 Square Feet
- Features: Cul-De-Sac, Mature Trees
Details
- Additional structures: None
- Parcel number: 210800015019001900
Construction
Type & style
- Home type: SingleFamily
- Architectural style: Other
- Property subtype: Single Family Residence
Materials
- Brick Veneer, HardiPlank Type, Wood Frame
- Foundation: Slab
- Roof: Metal
Condition
- Year built: 2014
Utilities & green energy
- Sewer: Lagoon
- Water: Rural
- Utilities for property: Cable Available, Electricity Available, Fiber Optic Available, Natural Gas Available, Water Available
Community & HOA
Community
- Features: Marina, Sidewalks
- Security: No Safety Shelter, Security System Owned, Smoke Detector(s)
- Subdivision: Carlton Landing
HOA
- Has HOA: Yes
- Amenities included: Park, Pool, Pets Allowed, Spa/Hot Tub, Tennis Court(s), Trail(s)
- Services included: None
- HOA fee: $275 monthly
Location
- Region: Eufaula
Financial & listing details
- Price per square foot: $426/sqft
- Annual tax amount: $7,952
- Date on market: 3/6/2025
- Cumulative days on market: 347 days
- Listing terms: Conventional,FHA,Other,VA Loan
Estimated market value
Not available
Estimated sales range
Not available
Not available
Price history
Price history
| Date | Event | Price |
|---|---|---|
| 3/7/2025 | Listed for sale | $1,350,000+69%$426/sqft |
Source: | ||
| 7/28/2020 | Sold | $799,000$252/sqft |
Source: | ||
| 7/13/2020 | Pending sale | $799,000$252/sqft |
Source: Chinowth & Cohen #2015097 Report a problem | ||
| 11/8/2019 | Listed for sale | $799,000$252/sqft |
Source: Chinowth & Cohen #1940313 Report a problem | ||
Public tax history
Public tax history
Tax history is unavailable.BuyAbility℠ payment
Est. payment
$6,568/mo
Principal & interest
$5235
Property taxes
$585
Other costs
$748
Climate risks
Neighborhood: 74432
Nearby schools
GreatSchools rating
- 5/10Canadian Elementary SchoolGrades: PK-8Distance: 6.6 mi
- 2/10Canadian High SchoolGrades: 9-12Distance: 6.6 mi
Schools provided by the listing agent
- Elementary: Carlton Landing
- High: Carlton Landing
- District: Carlton Landing - Sch Dist (A18)
Source: MLS Technology, Inc.. This data may not be complete. We recommend contacting the local school district to confirm school assignments for this home.
Open to renting?
Browse rentals near this home.- Loading
- Loading
