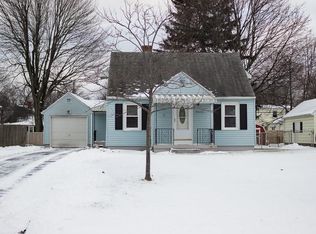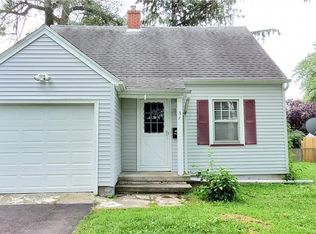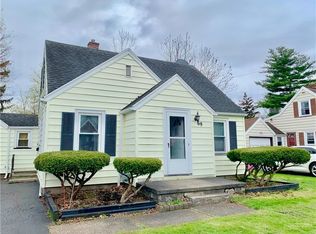Comfort In Classic Cape Awaits You! Entering, the foyer with its gleaming hardwoods welcomes you. Experience the ambiance of family and warmth in the spacious & bright family room with its large windows. The wood stove offers cozy comfy nights during cold weather. Stylish dining room w/glistening hardwoods & frosted chandelier & eat-in kitchen w/pantry accommodate casual & holiday dining. Relax on the expansive deck looking out to fenced yard with fire pit-ideal for those fall night gatherings! Classic Cape architecture designed for family comfort for you and yours! Furnace-2yrs! Roof-5yrs!
This property is off market, which means it's not currently listed for sale or rent on Zillow. This may be different from what's available on other websites or public sources.


