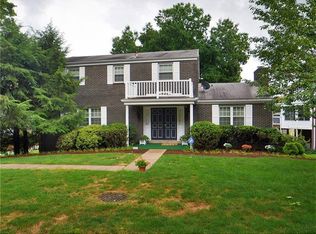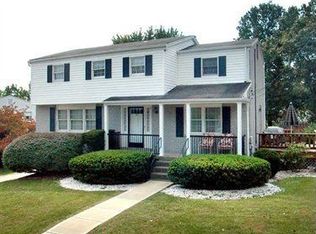Sold for $269,900 on 04/30/24
$269,900
53 Ridgecrest Dr, Pittsburgh, PA 15235
3beds
1,962sqft
Single Family Residence
Built in 1971
9,374.11 Square Feet Lot
$295,900 Zestimate®
$138/sqft
$2,172 Estimated rent
Home value
$295,900
$278,000 - $317,000
$2,172/mo
Zestimate® history
Loading...
Owner options
Explore your selling options
What's special
Discover spacious living in this beautifully crafted home, featuring an expansive eat-in kitchen that seamlessly flows into a sun-drenched sunroom, perfect for morning coffees and relaxed evenings. The inviting family room promises warmth and comfort for gatherings of all sizes. Elegance is underfoot with hardwood floors gracing the living room, dining area, and kitchen, while Anderson windows frame picturesque views and invite natural light. The master bedroom, complete with an en-suite bath, offers a private retreat. Perfectly positioned close to shopping, restaurants, and the parkway, this home combines the tranquility of suburban living with the convenience of city amenities. A true gem waiting for you to call it home.
Zillow last checked: 8 hours ago
Listing updated: April 30, 2024 at 09:57am
Listed by:
Christine Cahill 724-468-8841,
Realty One Group Horizon
Bought with:
Leslie Bock, RS364261
HOWARD HANNA REAL ESTATE SERVICES
Source: WPMLS,MLS#: 1645794 Originating MLS: West Penn Multi-List
Originating MLS: West Penn Multi-List
Facts & features
Interior
Bedrooms & bathrooms
- Bedrooms: 3
- Bathrooms: 4
- Full bathrooms: 2
- 1/2 bathrooms: 2
Primary bedroom
- Level: Upper
- Dimensions: 17x16
Bedroom 2
- Level: Upper
- Dimensions: 14x11
Bedroom 3
- Level: Upper
- Dimensions: 12x11
Bonus room
- Level: Main
- Dimensions: 12x9
Dining room
- Level: Main
- Dimensions: 12x11
Family room
- Level: Main
- Dimensions: 19x11
Game room
- Level: Lower
- Dimensions: 19x11
Kitchen
- Level: Main
- Dimensions: 17x11
Living room
- Level: Main
- Dimensions: 18x12
Heating
- Forced Air, Gas
Cooling
- Central Air, Electric
Appliances
- Included: Some Gas Appliances, Cooktop, Dryer, Dishwasher, Microwave, Refrigerator, Stove, Washer
Features
- Flooring: Carpet, Hardwood
- Windows: Multi Pane
- Basement: Finished,Walk-Out Access
Interior area
- Total structure area: 1,962
- Total interior livable area: 1,962 sqft
Property
Parking
- Total spaces: 2
- Parking features: Built In
- Has attached garage: Yes
Features
- Levels: Two
- Stories: 2
- Pool features: None
Lot
- Size: 9,374 sqft
- Dimensions: 0.2152
Details
- Parcel number: 0451R00043000000
Construction
Type & style
- Home type: SingleFamily
- Architectural style: Two Story
- Property subtype: Single Family Residence
Materials
- Aluminum Siding, Brick
- Roof: Asphalt
Condition
- Resale
- Year built: 1971
Utilities & green energy
- Sewer: Public Sewer
- Water: Public
Community & neighborhood
Community
- Community features: Public Transportation
Location
- Region: Pittsburgh
Price history
| Date | Event | Price |
|---|---|---|
| 4/30/2024 | Sold | $269,900$138/sqft |
Source: | ||
| 3/29/2024 | Contingent | $269,900$138/sqft |
Source: | ||
| 3/21/2024 | Listed for sale | $269,900$138/sqft |
Source: | ||
Public tax history
| Year | Property taxes | Tax assessment |
|---|---|---|
| 2025 | $4,960 -7.7% | $110,600 -14% |
| 2024 | $5,372 +783.1% | $128,600 |
| 2023 | $608 | $128,600 |
Find assessor info on the county website
Neighborhood: 15235
Nearby schools
GreatSchools rating
- 5/10Penn Hills Elementary SchoolGrades: K-5Distance: 1 mi
- 6/10Linton Middle SchoolGrades: 6-8Distance: 2.6 mi
- 4/10Penn Hills Senior High SchoolGrades: 9-12Distance: 1.6 mi
Schools provided by the listing agent
- District: Penn Hills
Source: WPMLS. This data may not be complete. We recommend contacting the local school district to confirm school assignments for this home.

Get pre-qualified for a loan
At Zillow Home Loans, we can pre-qualify you in as little as 5 minutes with no impact to your credit score.An equal housing lender. NMLS #10287.
Sell for more on Zillow
Get a free Zillow Showcase℠ listing and you could sell for .
$295,900
2% more+ $5,918
With Zillow Showcase(estimated)
$301,818
