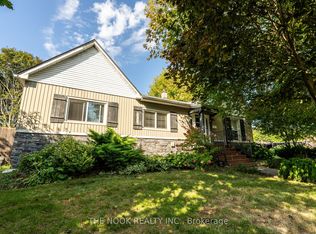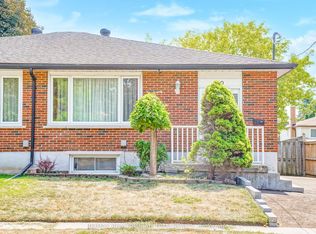Large 4 Bedroom Home With Walkout Basement. Located In Desirable Family Area, Walking Distance To Schools, Park, Shopping, Med. Clinic With Easy Access To 401 & Transit. Family Room Has Walkout To Deck Overlooking Beautiful Gardens. Endless Potential For Walkout Basement Leading To Patio & Fenced Yard.
This property is off market, which means it's not currently listed for sale or rent on Zillow. This may be different from what's available on other websites or public sources.

