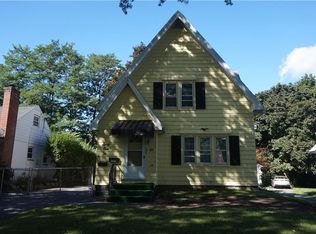Closed
$160,000
53 Revella St, Rochester, NY 14609
3beds
1,609sqft
Single Family Residence
Built in 1953
5,954.65 Square Feet Lot
$201,600 Zestimate®
$99/sqft
$2,140 Estimated rent
Home value
$201,600
$187,000 - $216,000
$2,140/mo
Zestimate® history
Loading...
Owner options
Explore your selling options
What's special
Well maintained Cape Cod on a quiet street minutes from Downtown! This home features a spacious eat-in kitchen with breakfast bar, dining area, original hardwood floors, two first floor bedrooms and a large primary suite on the second floor with an adjacent room which could be used for an office, nursery or large walk in closet. The partially finished basement offers tons of storage as well as a laundry room and the half bath. One car garage with additional tandem carport and private back yard. Three group showings will be held (sorry no private showings) on Wednesday 7/12 & Friday 7/14 from 5:30-6 pm and Saturday 7/15 from 1-1:30 pm. Delayed negotiations Monday 7/17 at 3 pm.
Zillow last checked: 8 hours ago
Listing updated: September 18, 2023 at 11:21am
Listed by:
Stephen Cass 585-755-7289,
RE/MAX Realty Group,
Colin Ludlum 585-314-7514,
RE/MAX Realty Group
Bought with:
Robert Piazza Palotto, 10311210084
RE/MAX Plus
Source: NYSAMLSs,MLS#: R1483539 Originating MLS: Rochester
Originating MLS: Rochester
Facts & features
Interior
Bedrooms & bathrooms
- Bedrooms: 3
- Bathrooms: 2
- Full bathrooms: 1
- 1/2 bathrooms: 1
- Main level bathrooms: 1
- Main level bedrooms: 2
Heating
- Gas, Forced Air
Appliances
- Included: Dishwasher, Electric Cooktop, Electric Oven, Electric Range, Disposal, Gas Water Heater, Refrigerator, Washer
- Laundry: In Basement
Features
- Breakfast Area, Entrance Foyer, Eat-in Kitchen, Natural Woodwork, Bedroom on Main Level, Main Level Primary, Programmable Thermostat
- Flooring: Carpet, Hardwood, Tile, Varies
- Basement: Full,Partially Finished
- Number of fireplaces: 1
Interior area
- Total structure area: 1,609
- Total interior livable area: 1,609 sqft
Property
Parking
- Total spaces: 1
- Parking features: Carport, Detached, Garage
- Garage spaces: 1
- Has carport: Yes
Features
- Patio & porch: Open, Porch
- Exterior features: Blacktop Driveway, Fence
- Fencing: Partial
Lot
- Size: 5,954 sqft
- Dimensions: 50 x 119
- Features: Near Public Transit, Residential Lot
Details
- Additional structures: Shed(s), Storage
- Parcel number: 26140010723000010810000000
- Special conditions: Standard
Construction
Type & style
- Home type: SingleFamily
- Architectural style: Cape Cod
- Property subtype: Single Family Residence
Materials
- Aluminum Siding, Steel Siding, Copper Plumbing
- Foundation: Block
- Roof: Asphalt,Shingle
Condition
- Resale
- Year built: 1953
Utilities & green energy
- Electric: Circuit Breakers
- Sewer: Connected
- Water: Connected, Public
- Utilities for property: Cable Available, Sewer Connected, Water Connected
Community & neighborhood
Location
- Region: Rochester
- Subdivision: Woodman Park Tr
Other
Other facts
- Listing terms: Cash,Conventional,FHA,VA Loan
Price history
| Date | Event | Price |
|---|---|---|
| 9/12/2023 | Sold | $160,000+28.1%$99/sqft |
Source: | ||
| 7/21/2023 | Pending sale | $124,900$78/sqft |
Source: | ||
| 7/11/2023 | Listed for sale | $124,900+108.7%$78/sqft |
Source: | ||
| 3/24/2021 | Listing removed | -- |
Source: Owner Report a problem | ||
| 12/15/2019 | Listing removed | $1,250$1/sqft |
Source: Owner Report a problem | ||
Public tax history
| Year | Property taxes | Tax assessment |
|---|---|---|
| 2024 | -- | $165,300 +108.7% |
| 2023 | -- | $79,200 |
| 2022 | -- | $79,200 |
Find assessor info on the county website
Neighborhood: Northland-Lyceum
Nearby schools
GreatSchools rating
- 2/10School 33 AudubonGrades: PK-6Distance: 0.6 mi
- 2/10Northwest College Preparatory High SchoolGrades: 7-9Distance: 0.2 mi
- 2/10East High SchoolGrades: 9-12Distance: 1.3 mi
Schools provided by the listing agent
- District: Rochester
Source: NYSAMLSs. This data may not be complete. We recommend contacting the local school district to confirm school assignments for this home.
