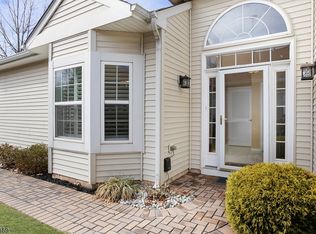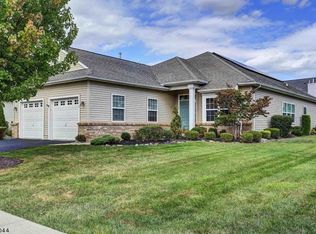Neutral and sunny Rafael model in sought-after Renaissance 55+ Community! Beautiful architectural details, wood floors throughout, great floor plan and an over-sized corner lot near the pond! The elegant living/dining room invites quiet conversation and flows to the kitchen and family room for casual entertaining. Upgraded 42" cabinets, ample counter space and breakfast nook is open to the generous family room with cathedral ceilings and skylights. The Master BR has walk-in closet and bath with double vanity and upgraded tile shower. Expanded paver patio with privacy plantings add to the appeal of this home. Resort-style living with countless activities to participate in year-round! Indoor and outdoor salt water pools, sauna, hot tub, tennis, pickle ball, fitness center, café, billiards and more!
This property is off market, which means it's not currently listed for sale or rent on Zillow. This may be different from what's available on other websites or public sources.

