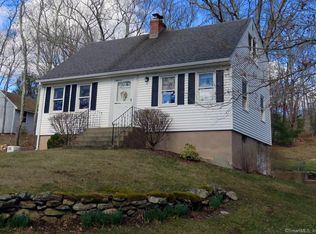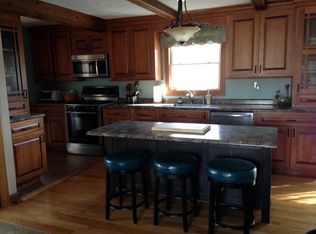Ready to move in, this is a gem of a house nestled in a sought after neighborhood in Hebron. Two large front bay windows fill the house with sunlight. Spacious eat in kitchen with beautiful solid wood custom cabinets with pull outs and patterned glass doors. Hardwood floors throughout living areas and bedrooms, nice sized family room with gas insert fireplace, helps with heating costs . There is a propane line for the fireplace insert, stove and hook up for grill on deck off kitchen. Upstairs holds 4 bedrooms all with large closets, the master bedroom has double closets, the full bath located in the hallway, and attic pull down. The private backyard is just under 2 acres, property lines are marked, the lot has a slight slope and has been leveled off in areas offering ample room for playing, entertaining and gardening. The roof was replaced in 2011 with a 30 year warranty, water treatment system, new Mitsubishi split level AC/Heater on main level, also a booster for cell phones. Easy commute to Route 2, convenient to Grayville Falls and the Airline Trail. The propane tank for fireplace, stove and grill is leased.
This property is off market, which means it's not currently listed for sale or rent on Zillow. This may be different from what's available on other websites or public sources.

