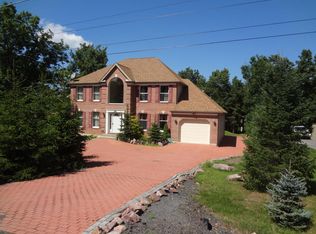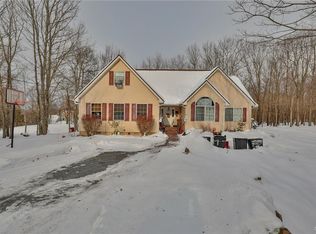Sold for $284,900
$284,900
53 Red Ridge Trl, Albrightsville, PA 18210
3beds
1,482sqft
Single Family Residence
Built in 2006
0.57 Acres Lot
$302,600 Zestimate®
$192/sqft
$2,232 Estimated rent
Home value
$302,600
Estimated sales range
Not available
$2,232/mo
Zestimate® history
Loading...
Owner options
Explore your selling options
What's special
Beautiful and well-maintained FULLY FURNISHED 3 bed 2 bath RAISED RANCH modular in STR friendly Indian Mountain Lakes in the POCONOS! The stone propane fireplace in the living room and the electric fireplace in the master bedroom will keep you cozy during those chilly winter nights & the 5 private lakes will keep you busy in the warmer days. Huge unfinished basement screams POTENTIAL! Septic system is rated for 4 bedrooms! Plenty of room to add 4th bedroom AND 3rd full bathroom is already plumbed into the basement floor ready to be built! Great OPPORTUNITY to STR! Located in the heart of the Poconos, you will be mere minutes from countless attractions. From ski slopes to water parks! From concert venues to endless trails! Schedule your showing NOW and make part of the Poconos, YOURS!
Zillow last checked: 8 hours ago
Listing updated: February 14, 2025 at 02:36pm
Listed by:
Eric Johnston 570-885-6768,
Bear Mountain Real Estate LLC
Bought with:
(Lehigh) GLVR Member
NON MEMBER
Source: PMAR,MLS#: PM-116525
Facts & features
Interior
Bedrooms & bathrooms
- Bedrooms: 3
- Bathrooms: 2
- Full bathrooms: 2
Primary bedroom
- Level: First
- Area: 186
- Dimensions: 12 x 15.5
Bedroom 2
- Level: First
- Area: 114
- Dimensions: 9.5 x 12
Bedroom 3
- Level: First
- Area: 132
- Dimensions: 11 x 12
Primary bathroom
- Level: First
- Area: 108
- Dimensions: 9 x 12
Bathroom 2
- Level: First
- Area: 42.5
- Dimensions: 5 x 8.5
Basement
- Level: Lower
- Area: 754
- Dimensions: 26 x 29
Dining room
- Level: First
- Area: 120
- Dimensions: 10 x 12
Kitchen
- Level: First
- Area: 162
- Dimensions: 12 x 13.5
Laundry
- Level: First
- Area: 27.5
- Dimensions: 5 x 5.5
Living room
- Level: First
- Area: 234
- Dimensions: 12 x 19.5
Heating
- Baseboard, Electric, Propane, Zoned
Cooling
- Ceiling Fan(s)
Appliances
- Included: Electric Range, Refrigerator, Water Heater, Dishwasher, Microwave, Washer, Dryer
- Laundry: Electric Dryer Hookup, Washer Hookup
Features
- Pantry, Walk-In Closet(s), Storage, Other
- Flooring: Carpet, Hardwood, Linoleum
- Doors: Storm Door(s)
- Windows: Insulated Windows
- Basement: Full,Daylight,Exterior Entry,Walk-Out Access,Unfinished,Concrete
- Number of fireplaces: 2
- Fireplace features: Bedroom, Living Room, Gas
- Common walls with other units/homes: No Common Walls
Interior area
- Total structure area: 2,236
- Total interior livable area: 1,482 sqft
- Finished area above ground: 1,482
- Finished area below ground: 0
Property
Parking
- Total spaces: 2
- Parking features: Garage
- Garage spaces: 2
Features
- Stories: 1
- Patio & porch: Porch, Deck
Lot
- Size: 0.57 Acres
- Dimensions: 100 x 253 x 100 x 251
- Features: Level
Details
- Additional structures: Shed(s)
- Parcel number: 2A51NI408
- Zoning description: Residential
Construction
Type & style
- Home type: SingleFamily
- Architectural style: Raised Ranch,Ranch
- Property subtype: Single Family Residence
Materials
- Vinyl Siding
- Foundation: Raised
- Roof: Shingle
Condition
- Year built: 2006
Utilities & green energy
- Electric: 200+ Amp Service, Circuit Breakers
- Sewer: Septic Tank
- Water: Well
- Utilities for property: Cable Available
Community & neighborhood
Security
- Security features: 24 Hour Security, Smoke Detector(s)
Location
- Region: Albrightsville
- Subdivision: Indian Mountain Lakes
HOA & financial
HOA
- Has HOA: Yes
- HOA fee: $1,230 monthly
- Amenities included: Security, Gated, Clubhouse, Playground, Outdoor Pool, Tennis Court(s), Trash
Other
Other facts
- Listing terms: Cash,Conventional,FHA,USDA Loan,VA Loan
- Road surface type: Paved
Price history
| Date | Event | Price |
|---|---|---|
| 9/3/2024 | Sold | $284,900$192/sqft |
Source: PMAR #PM-116525 Report a problem | ||
| 6/27/2024 | Listed for sale | $284,900+159%$192/sqft |
Source: PMAR #PM-116525 Report a problem | ||
| 11/6/2012 | Sold | $110,000+10.1%$74/sqft |
Source: PMAR #12-6672 Report a problem | ||
| 9/14/2012 | Pending sale | $99,900$67/sqft |
Source: CENTURY 21 Select Group #12-6672 Report a problem | ||
| 7/26/2012 | Listed for sale | $99,900$67/sqft |
Source: C2RU - CENTURY 21 Select Group - Blakeslee #POC-12-6672 Report a problem | ||
Public tax history
| Year | Property taxes | Tax assessment |
|---|---|---|
| 2025 | $3,688 +5.1% | $59,950 |
| 2024 | $3,508 +1.3% | $59,950 |
| 2023 | $3,463 | $59,950 |
Find assessor info on the county website
Neighborhood: 18210
Nearby schools
GreatSchools rating
- 6/10Penn/Kidder CampusGrades: PK-8Distance: 3.9 mi
- 5/10Jim Thorpe Area Senior High SchoolGrades: 9-12Distance: 13.1 mi

Get pre-qualified for a loan
At Zillow Home Loans, we can pre-qualify you in as little as 5 minutes with no impact to your credit score.An equal housing lender. NMLS #10287.

