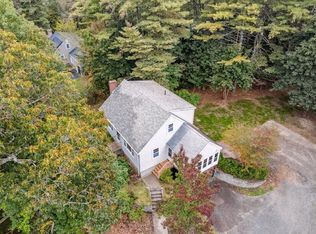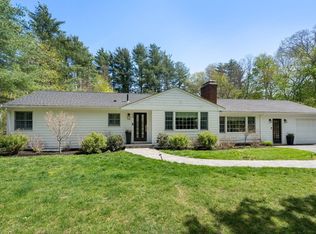Sold for $900,000
$900,000
53 Red Barn Rd, Wayland, MA 01778
3beds
1,855sqft
Single Family Residence
Built in 1956
0.82 Acres Lot
$900,200 Zestimate®
$485/sqft
$4,426 Estimated rent
Home value
$900,200
$828,000 - $972,000
$4,426/mo
Zestimate® history
Loading...
Owner options
Explore your selling options
What's special
This stunning mid-century modern ranch offers the perfect blend of style & comfort. This home boasts 3 spacious bedrooms & 2 full bathrooms. The open living room features a breathtaking beamed cathedral ceiling & fireplace.The kitchen, with its abundant cabinet space, opens to a lovely covered porch, ideal for outdoor entertaining. The formal dining room has ample space for a large table for family gatherings. The main bedroom is bright & inviting with en suite bathroom. The full lower level has a generous finished family room that provides extra living space. Bring in your shopping bags w/out getting wet in the 2-car garage that conveniently leads into the lower level, providing a sheltered entryway to your home. Over 3/4 acre of landscaped grounds. Recent updates include freshly painted interior & exterior, new electric range, dishwasher,10 new insulated replacement windows, refinished hardwood floors, reglazed tub/shower and NEW 2025 furnace & oil tank. 2m to Lincoln Train Station
Zillow last checked: 8 hours ago
Listing updated: June 07, 2025 at 10:55am
Listed by:
Maura Rodino 508-333-3734,
Berkshire Hathaway HomeServices Commonwealth Real Estate 508-655-1211,
Ross Rodino 508-808-1558
Bought with:
Rachel Stocker
Rutledge Properties
Source: MLS PIN,MLS#: 73348288
Facts & features
Interior
Bedrooms & bathrooms
- Bedrooms: 3
- Bathrooms: 2
- Full bathrooms: 2
Primary bedroom
- Features: Flooring - Hardwood, Closet - Double
- Level: First
- Area: 180
- Dimensions: 15 x 12
Bedroom 2
- Features: Flooring - Hardwood, Closet - Double
- Level: First
- Area: 165
- Dimensions: 15 x 11
Bedroom 3
- Features: Flooring - Hardwood, Closet - Double
- Level: First
- Area: 99
- Dimensions: 11 x 9
Primary bathroom
- Features: Yes
Bathroom 1
- Features: Bathroom - Full, Bathroom - Tiled With Tub & Shower, Closet - Linen, Flooring - Stone/Ceramic Tile
- Level: First
Bathroom 2
- Features: Bathroom - Full, Bathroom - Tiled With Shower Stall, Flooring - Stone/Ceramic Tile
- Level: First
Dining room
- Features: Closet, Flooring - Hardwood, Lighting - Overhead
- Level: First
- Area: 99
- Dimensions: 9 x 11
Family room
- Features: Flooring - Stone/Ceramic Tile, Recessed Lighting
- Level: Basement
- Area: 390
- Dimensions: 15 x 26
Kitchen
- Features: Flooring - Stone/Ceramic Tile, Lighting - Overhead
- Level: First
- Area: 132
- Dimensions: 12 x 11
Living room
- Features: Cathedral Ceiling(s), Beamed Ceilings, Closet, Flooring - Hardwood
- Level: First
- Area: 324
- Dimensions: 18 x 18
Heating
- Baseboard, Oil
Cooling
- None
Appliances
- Included: Water Heater, Range, Dishwasher, Refrigerator, Washer, Dryer
- Laundry: Electric Dryer Hookup, Washer Hookup, In Basement
Features
- Flooring: Tile, Hardwood
- Basement: Full,Finished,Garage Access,Concrete
- Number of fireplaces: 1
- Fireplace features: Living Room
Interior area
- Total structure area: 1,855
- Total interior livable area: 1,855 sqft
- Finished area above ground: 1,404
- Finished area below ground: 451
Property
Parking
- Total spaces: 7
- Parking features: Under, Garage Faces Side, Paved Drive, Paved
- Attached garage spaces: 2
- Uncovered spaces: 5
Features
- Patio & porch: Porch - Enclosed
- Exterior features: Porch - Enclosed
Lot
- Size: 0.82 Acres
- Features: Corner Lot, Wooded, Easements, Level
Details
- Parcel number: M:04 L:005,859454
- Zoning: R40
Construction
Type & style
- Home type: SingleFamily
- Architectural style: Ranch,Mid-Century Modern
- Property subtype: Single Family Residence
Materials
- Frame
- Foundation: Concrete Perimeter
- Roof: Shingle
Condition
- Year built: 1956
Utilities & green energy
- Electric: Circuit Breakers
- Sewer: Private Sewer
- Water: Public
- Utilities for property: for Electric Range, for Electric Dryer, Washer Hookup
Green energy
- Energy efficient items: Thermostat
Community & neighborhood
Community
- Community features: Shopping, Park, Walk/Jog Trails, Golf, Bike Path, Conservation Area, House of Worship, Public School
Location
- Region: Wayland
Other
Other facts
- Road surface type: Paved
Price history
| Date | Event | Price |
|---|---|---|
| 6/6/2025 | Sold | $900,000$485/sqft |
Source: MLS PIN #73348288 Report a problem | ||
| 4/12/2025 | Listed for sale | $900,000$485/sqft |
Source: MLS PIN #73348288 Report a problem | ||
| 4/6/2025 | Contingent | $900,000$485/sqft |
Source: MLS PIN #73348288 Report a problem | ||
| 4/4/2025 | Price change | $900,000-3.1%$485/sqft |
Source: MLS PIN #73348288 Report a problem | ||
| 3/20/2025 | Listed for sale | $929,000$501/sqft |
Source: MLS PIN #73348288 Report a problem | ||
Public tax history
| Year | Property taxes | Tax assessment |
|---|---|---|
| 2025 | $13,436 +5.7% | $859,600 +4.9% |
| 2024 | $12,714 +2.9% | $819,200 +10.4% |
| 2023 | $12,351 +10.4% | $741,800 +21.7% |
Find assessor info on the county website
Neighborhood: 01778
Nearby schools
GreatSchools rating
- 8/10Claypit Hill SchoolGrades: K-5Distance: 1.8 mi
- 9/10Wayland Middle SchoolGrades: 6-8Distance: 5.2 mi
- 10/10Wayland High SchoolGrades: 9-12Distance: 4.2 mi
Schools provided by the listing agent
- Elementary: Claypit Hill
- Middle: Wayland
- High: Wayland
Source: MLS PIN. This data may not be complete. We recommend contacting the local school district to confirm school assignments for this home.
Get a cash offer in 3 minutes
Find out how much your home could sell for in as little as 3 minutes with a no-obligation cash offer.
Estimated market value$900,200
Get a cash offer in 3 minutes
Find out how much your home could sell for in as little as 3 minutes with a no-obligation cash offer.
Estimated market value
$900,200

