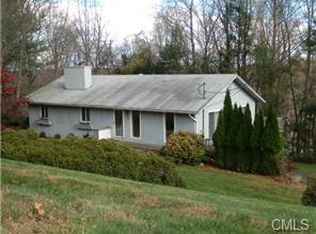Welcome to this magnificent home in one of Tashua's most coveted neighborhoods. This custom-built home has been lived in and cared for by just one owner. Sitting on just under 5 acres, this home is slightly elevated and set back on the property, offering incredible privacy. A large circular driveway leads you to the front door and extends to the 4-car garage. The grand entry has high ceilings, granite floors and a large Palladian window with tons of natural light. The kitchen will be the focal point when you host friends and family and offers every amenity for you to become the next Top Chef! The family room has a wood-burning fireplace, soaring ceilings, and hardwood floors. An office with private balcony, formal living room, dining room, laundry room and a half bath round out the first floor. The upstairs boasts the Master Bedroom Suite, complete with walk-in closet and spacious bathroom featuring jetted tub, large walk-in shower, double sink vanity and Italian marble throughout. Three additional ample-sized bedrooms, a full bath, and a cedar closet complete the upstairs. A large, unfinished 714 sq. ft BONUS room with spectacular views overlooking the property could be finished into a family/game room. The finished basement adds 3K+ sq. ft with a full bath, private entrance and potential to be converted into an in-law suite. There is an irrigation system and underground utilities, and the home is pre-wired for generator hook-up, surround sound audio and an intercom system.
This property is off market, which means it's not currently listed for sale or rent on Zillow. This may be different from what's available on other websites or public sources.

