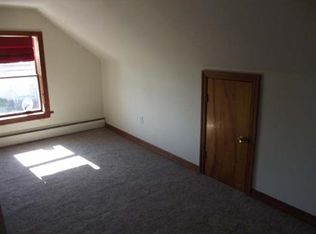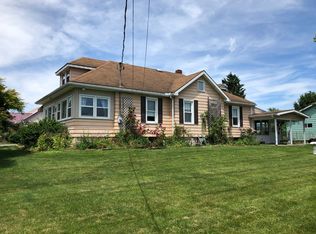Sold for $170,100
$170,100
53 Queen St, Reedsville, PA 17084
2beds
1,152sqft
Single Family Residence
Built in 1948
10,019 Square Feet Lot
$172,500 Zestimate®
$148/sqft
$1,286 Estimated rent
Home value
$172,500
Estimated sales range
Not available
$1,286/mo
Zestimate® history
Loading...
Owner options
Explore your selling options
What's special
This adorable two-story is waiting for its new owners! Located on a quiet street, this two bed, 1.5 bath home has so much to offer. You’ll love the hardwood floors, charming wood railing on the staircase, updated kitchen and spacious bedrooms. The laundry is located on the first floor as well with a convenient half bath. Other features include a large detached two-car garage, updated roof and spacious, flat lot. Schedule your showing today!
Zillow last checked: 8 hours ago
Listing updated: July 09, 2025 at 02:32am
Listed by:
Peter Chiarkas 814-571-8204,
Kissinger, Bigatel & Brower,
Listing Team: Peter Chiarkas Team
Bought with:
Christina Monzillo, RS345762
RE/MAX Centre Realty
Source: Bright MLS,MLS#: PAMF2052126
Facts & features
Interior
Bedrooms & bathrooms
- Bedrooms: 2
- Bathrooms: 2
- Full bathrooms: 1
- 1/2 bathrooms: 1
- Main level bathrooms: 1
Bedroom 1
- Level: Upper
- Area: 192 Square Feet
- Dimensions: 16 x 12
Bedroom 2
- Level: Upper
- Area: 110 Square Feet
- Dimensions: 11 x 10
Dining room
- Level: Main
- Area: 100 Square Feet
- Dimensions: 10 x 10
Other
- Level: Upper
- Area: 49 Square Feet
- Dimensions: 7 x 7
Half bath
- Level: Main
Kitchen
- Level: Main
- Area: 110 Square Feet
- Dimensions: 10 x 11
Laundry
- Level: Main
- Area: 45 Square Feet
- Dimensions: 9 x 5
Living room
- Level: Main
- Area: 264 Square Feet
- Dimensions: 22 x 12
Heating
- Forced Air, Oil
Cooling
- None
Appliances
- Included: Electric Water Heater
- Laundry: Main Level, Laundry Room
Features
- Dry Wall
- Basement: Unfinished
- Has fireplace: No
Interior area
- Total structure area: 1,728
- Total interior livable area: 1,152 sqft
- Finished area above ground: 1,152
Property
Parking
- Total spaces: 2
- Parking features: Garage Faces Front, Detached, Driveway
- Garage spaces: 2
- Has uncovered spaces: Yes
Accessibility
- Accessibility features: None
Features
- Levels: Two
- Stories: 2
- Pool features: None
Lot
- Size: 10,019 sqft
Details
- Additional structures: Above Grade
- Parcel number: 14 ,120411,000
- Zoning: R
- Special conditions: Standard
Construction
Type & style
- Home type: SingleFamily
- Architectural style: Traditional
- Property subtype: Single Family Residence
Materials
- Vinyl Siding
- Foundation: Block, Other
- Roof: Shingle
Condition
- New construction: No
- Year built: 1948
Utilities & green energy
- Sewer: Public Sewer
- Water: Public
Community & neighborhood
Location
- Region: Reedsville
- Subdivision: None Available
- Municipality: BROWN TWP
Other
Other facts
- Listing agreement: Exclusive Right To Sell
- Listing terms: Cash,Conventional,FHA,VA Loan,USDA Loan
- Ownership: Fee Simple
Price history
| Date | Event | Price |
|---|---|---|
| 7/8/2025 | Sold | $170,100+0.7%$148/sqft |
Source: | ||
| 5/26/2025 | Pending sale | $169,000$147/sqft |
Source: | ||
| 5/21/2025 | Listed for sale | $169,000+77.9%$147/sqft |
Source: | ||
| 6/15/2010 | Sold | $95,000$82/sqft |
Source: Public Record Report a problem | ||
Public tax history
| Year | Property taxes | Tax assessment |
|---|---|---|
| 2025 | $1,610 +2.7% | $28,100 |
| 2024 | $1,568 | $28,100 |
| 2023 | $1,568 | $28,100 |
Find assessor info on the county website
Neighborhood: 17084
Nearby schools
GreatSchools rating
- 7/10Indian Valley Intrmd SchoolGrades: 4-5Distance: 0.2 mi
- 6/10Mifflin Co JhsGrades: 8-9Distance: 4.9 mi
- 4/10Mifflin Co High SchoolGrades: 10-12Distance: 6.7 mi
Schools provided by the listing agent
- District: Mifflin County
Source: Bright MLS. This data may not be complete. We recommend contacting the local school district to confirm school assignments for this home.
Get pre-qualified for a loan
At Zillow Home Loans, we can pre-qualify you in as little as 5 minutes with no impact to your credit score.An equal housing lender. NMLS #10287.

