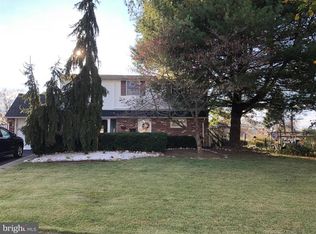Move in ready!Come take a look at this 4 bedroom 2 bath home located in Neshaminy School District! This home features vinyl siding, Newer Architectural Shingle roof(installed in 2010),Certain Teed energy efficient replacement windows,Family Room with Pellet stove,Crown Molding, huge screened covered back porch,new double wide driveway and much more!
This property is off market, which means it's not currently listed for sale or rent on Zillow. This may be different from what's available on other websites or public sources.

