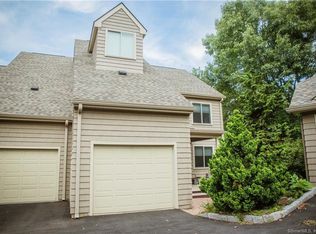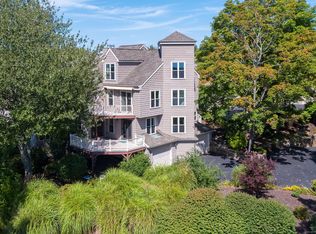NEW PRICE! MOTIVATED SELLERS! Sylvan Point is a waterfront condo community along the Branford River. This end unit is in a private treed setting of the Harborview cluster. It reminds one of living in a tree house when you're inside! It offers three plus bedrooms, 2.1 baths, 1 car attached garage with entrance into the unit. As you enter the foyer from the front door or garage, there is a coat closet and powder room and entrance to the remodeled kitchen which is open to the dining room and living room. The wood burning fireplace is double sided and enjoyed while in the dining room and living room. There's hardwood floors on two levels and tile in the kitchen and baths. There are built ins in the living room as well as sliders to a deck. Large Master Suite on the upper level. There's a bonus space on the third level which is currently used as an office and plenty of room to add a bathroom and make this another bedroom or maybe an exercise area, den or family room. Sylvan Point has a solar heated pool, tennis/pickle ball court, kayak storage with direct access to the river and great observation area to watch the boat activity. It's less than a mile to the Branford Train Station, close to the center of Branford for shopping and restaurants. Also, easy access to the beach and parks and about 15 minutes to Yale and New Haven. HOA=$403/month; Sylvan Point Tax District=$330/mo. paid qtrly. ($990) to Sylvan Point. Sylvan Point has Right of First Refusal.
This property is off market, which means it's not currently listed for sale or rent on Zillow. This may be different from what's available on other websites or public sources.


