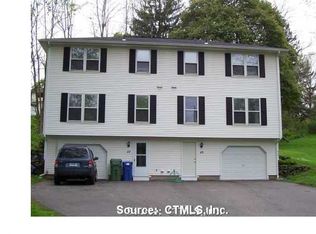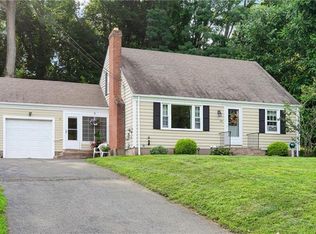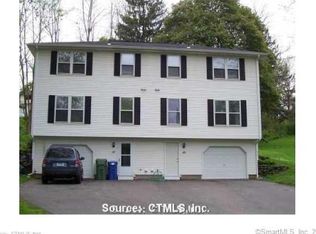Perfect opportunity to customize this Incredibly spacious and completely charming 3 bedroom, 2.5 bathroom Cape style home located in Portland CT. The gleaming hardwood floors, 3 car garage rarely found in this price point and 3 season sun room set the stage for ample space to entertain both hobbies as well as, friends and family! The main level is approx 1,852 sq ft of finished space and offers a living room with a gorgeous wood burning fireplace, well appointed kitchen and vault ceilings accompanied by an adjacent dining space. The space is very ample, you will be pleasantly surprised. There are currently 3 bedrooms, 2.5 bathrooms with charming character and space galore offering ample natural light with large windows and generous space. There is an entire 2nd floor of this home that remains un-finished and full of potential for two additional bedrooms or bonus space. The property offers a unique garden scape where you can create a beautiful landscape and outdoor oasis. This house offers a perfect chance for the new owner to enhance this home square footage by finishing the entire 2nd floor which is just waiting for the right touches! The partially finished basement provides plenty of room for extra living space and has a wet bar and built-ins, washer and dryer hook up, a 1/2 bath and lots of storage space. This home sits on.59 acres and has a large level yard. Convenient access to Main Street and Route 9.
This property is off market, which means it's not currently listed for sale or rent on Zillow. This may be different from what's available on other websites or public sources.


