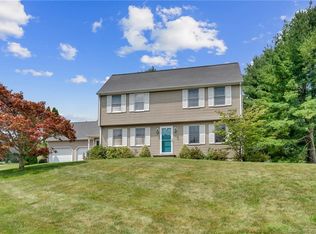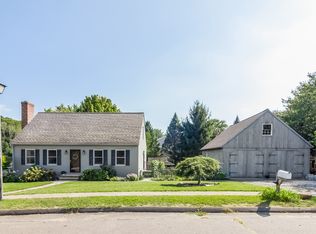Sold for $495,000 on 08/27/25
$495,000
53 Princeton Drive, Middletown, CT 06457
4beds
2,859sqft
Single Family Residence
Built in 1991
0.83 Acres Lot
$502,600 Zestimate®
$173/sqft
$3,016 Estimated rent
Home value
$502,600
$462,000 - $548,000
$3,016/mo
Zestimate® history
Loading...
Owner options
Explore your selling options
What's special
If you're looking to be the main home in the family for entertaining - you've found the home you're looking for. This well maintained oversized cape located in the highly sought after South Farms neighborhood of Middletown CT provides an open floor plan renovated kitchen that includes all quartz counter tops with Kraftmaid soft close hickory cabinetry and all new appliances. The kitchen opens into the large living room with natural light provided by sky lights and cathedral ceilings. On the first floor you will also find the formal dining room, a full bathroom, and 2 spacious bedrooms. Upstairs from the balcony view hallway you will find the oversized master bedroom with a walk in closet, a full bathroom, and another graciously sized bedroom. Down stairs off of the kitchen and down the stairs into the basement is a 800 square foot entertaining space and/or "man-cave". Also off of the kitchen you can enter the large 3 seasons room that you can't beat a nice spring night in. Opening up to the outside is a brand new huge Trex deck and paver patio. The deck also features a remote controlled awning for those sunny days where you're trying to watch a game on the outdoor mounted TV. Some notable updates include new windows throughout, new deck and patio, kitchen renovated, home security added, new hot water heater, and new garage door motors. This home is minutes away from RT 9, fine dining, orchards, ski slopes, hiking trails, etc. Professional Layout to be uploaded 7/11/25.
Zillow last checked: 8 hours ago
Listing updated: August 29, 2025 at 06:05am
Listed by:
Mallorie Dorflinger 860-575-4886,
Coldwell Banker Realty 860-434-8600
Bought with:
Tyler Toren, RES.0810982
Compass Connecticut, LLC
Source: Smart MLS,MLS#: 24109196
Facts & features
Interior
Bedrooms & bathrooms
- Bedrooms: 4
- Bathrooms: 2
- Full bathrooms: 2
Primary bedroom
- Features: Skylight, Vaulted Ceiling(s), Ceiling Fan(s), Walk-In Closet(s)
- Level: Upper
Bedroom
- Features: Walk-In Closet(s), Hardwood Floor
- Level: Main
Bedroom
- Features: Hardwood Floor
- Level: Main
Bedroom
- Features: Hardwood Floor
- Level: Upper
Bathroom
- Features: Full Bath, Tub w/Shower, Tile Floor
- Level: Main
Bathroom
- Features: Stall Shower, Tile Floor
- Level: Upper
Dining room
- Features: Hardwood Floor
- Level: Main
Kitchen
- Features: Remodeled, Quartz Counters, Dining Area, Eating Space, Kitchen Island, Tile Floor
- Level: Main
Living room
- Features: Skylight, High Ceilings, Vaulted Ceiling(s), Ceiling Fan(s), Fireplace, Hardwood Floor
- Level: Main
Rec play room
- Features: Remodeled, Built-in Features, Tile Floor
- Level: Lower
Sun room
- Features: Ceiling Fan(s), Tile Floor
- Level: Main
Heating
- Hot Water, Oil
Cooling
- Ceiling Fan(s), Central Air
Appliances
- Included: Electric Cooktop, Microwave, Range Hood, Refrigerator, Freezer, Ice Maker, Dishwasher, Disposal, Washer, Dryer, Water Heater
- Laundry: Lower Level
Features
- Wired for Data, Open Floorplan
- Basement: Full,Heated,Storage Space,Finished,Garage Access,Interior Entry
- Attic: Crawl Space,Access Via Hatch
- Number of fireplaces: 1
Interior area
- Total structure area: 2,859
- Total interior livable area: 2,859 sqft
- Finished area above ground: 2,059
- Finished area below ground: 800
Property
Parking
- Total spaces: 2
- Parking features: Attached
- Attached garage spaces: 2
Features
- Patio & porch: Enclosed, Patio, Porch, Deck
- Exterior features: Breezeway, Rain Gutters, Lighting, Awning(s), Garden
Lot
- Size: 0.83 Acres
- Features: Level, Cul-De-Sac, Landscaped
Details
- Additional structures: Shed(s)
- Parcel number: 1009602
- Zoning: R-30
Construction
Type & style
- Home type: SingleFamily
- Architectural style: Cape Cod
- Property subtype: Single Family Residence
Materials
- Vinyl Siding
- Foundation: Concrete Perimeter
- Roof: Asphalt
Condition
- New construction: No
- Year built: 1991
Utilities & green energy
- Sewer: Public Sewer
- Water: Public
- Utilities for property: Cable Available
Community & neighborhood
Security
- Security features: Security System
Community
- Community features: Basketball Court, Health Club, Library, Medical Facilities, Park, Playground, Private School(s), Shopping/Mall
Location
- Region: Middletown
HOA & financial
HOA
- Has HOA: Yes
- HOA fee: $50 annually
- Services included: Insurance
Price history
| Date | Event | Price |
|---|---|---|
| 8/27/2025 | Sold | $495,000-2.9%$173/sqft |
Source: | ||
| 7/22/2025 | Price change | $510,000-4.7%$178/sqft |
Source: | ||
| 7/12/2025 | Listed for sale | $535,000+70.9%$187/sqft |
Source: | ||
| 5/21/2020 | Sold | $313,000+1.3%$109/sqft |
Source: | ||
| 5/15/2020 | Pending sale | $309,000$108/sqft |
Source: Coldwell Banker Realty #170282344 | ||
Public tax history
| Year | Property taxes | Tax assessment |
|---|---|---|
| 2025 | $10,619 +6.1% | $272,980 +0.3% |
| 2024 | $10,013 +4.8% | $272,090 |
| 2023 | $9,550 +7.1% | $272,090 +34.2% |
Find assessor info on the county website
Neighborhood: 06457
Nearby schools
GreatSchools rating
- 5/10Wesley SchoolGrades: K-5Distance: 0.7 mi
- 4/10Beman Middle SchoolGrades: 7-8Distance: 2.2 mi
- 4/10Middletown High SchoolGrades: 9-12Distance: 4.1 mi

Get pre-qualified for a loan
At Zillow Home Loans, we can pre-qualify you in as little as 5 minutes with no impact to your credit score.An equal housing lender. NMLS #10287.
Sell for more on Zillow
Get a free Zillow Showcase℠ listing and you could sell for .
$502,600
2% more+ $10,052
With Zillow Showcase(estimated)
$512,652
