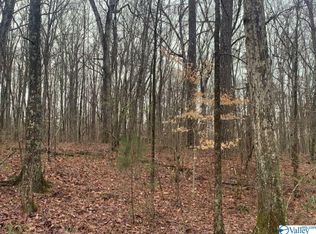Sold for $272,400
$272,400
53 Price Mountain Dr, Decatur, AL 35603
3beds
1,640sqft
Single Family Residence
Built in 1968
7 Acres Lot
$269,200 Zestimate®
$166/sqft
$1,778 Estimated rent
Home value
$269,200
$218,000 - $331,000
$1,778/mo
Zestimate® history
Loading...
Owner options
Explore your selling options
What's special
Step into this meticulously maintained, ready-to-move-in family home set on a picturesque 7-plus acres of land. You’ll love the seamless blend of comfort and style, highlighted by: Spacious Outdoor Living: Expansive front fenced yard with extra parking, an electric entrance gate, and a brand-new, oversized deck perfect for entertaining or quiet mornings with a view. Generously sized kitchen layout with custom cabinetry, gleaming tile backsplash, and room for a breakfast nook. Fresh Updates Throughout: Plush new carpeting, modern finishes, and tasteful upgrades that preserve classic charm while ensuring low maintenance. Prime Location & Privacy: Tucked away in a serene setting.
Zillow last checked: 8 hours ago
Listing updated: July 14, 2025 at 02:41pm
Listed by:
Eva Jean 318-560-9581,
Kendall James Realty
Bought with:
Eva Jean, 146137
Kendall James Realty
Source: ValleyMLS,MLS#: 21889506
Facts & features
Interior
Bedrooms & bathrooms
- Bedrooms: 3
- Bathrooms: 2
- Full bathrooms: 1
- 1/2 bathrooms: 1
Primary bedroom
- Features: Ceiling Fan(s), Carpet
- Level: First
- Area: 154
- Dimensions: 11 x 14
Bedroom 2
- Features: Carpet
- Level: First
- Area: 110
- Dimensions: 11 x 10
Bedroom 3
- Features: Carpet
- Level: First
- Area: 90
- Dimensions: 9 x 10
Dining room
- Features: Ceiling Fan(s), Linoleum
- Level: First
- Area: 224
- Dimensions: 16 x 14
Kitchen
- Features: Linoleum
- Level: First
- Area: 196
- Dimensions: 14 x 14
Living room
- Features: Ceiling Fan(s), Carpet
- Level: First
- Area: 272
- Dimensions: 17 x 16
Laundry room
- Features: Linoleum
- Level: First
- Area: 25
- Dimensions: 5 x 5
Heating
- Central 1
Cooling
- Central 1
Appliances
- Included: Range, Dishwasher, Microwave, Refrigerator
Features
- Has basement: No
- Has fireplace: No
- Fireplace features: None
Interior area
- Total interior livable area: 1,640 sqft
Property
Parking
- Total spaces: 1
- Parking features: Carport, Detached Carport
- Carport spaces: 1
Features
- Levels: One
- Stories: 1
- Patio & porch: Deck
Lot
- Size: 7 Acres
Details
- Parcel number: 1104190000001.006
Construction
Type & style
- Home type: SingleFamily
- Architectural style: Ranch
- Property subtype: Single Family Residence
Materials
- Foundation: Slab
Condition
- New construction: No
- Year built: 1968
Utilities & green energy
- Sewer: Public Sewer
- Water: Public
Community & neighborhood
Location
- Region: Decatur
- Subdivision: Metes And Bounds
Price history
| Date | Event | Price |
|---|---|---|
| 7/10/2025 | Sold | $272,400-17%$166/sqft |
Source: | ||
| 6/11/2025 | Pending sale | $328,000$200/sqft |
Source: | ||
| 5/21/2025 | Listed for sale | $328,000+1326.1%$200/sqft |
Source: | ||
| 4/26/2013 | Sold | $23,000$14/sqft |
Source: Public Record Report a problem | ||
Public tax history
| Year | Property taxes | Tax assessment |
|---|---|---|
| 2024 | $785 | $22,420 |
| 2023 | $785 +11.7% | $22,420 +10.9% |
| 2022 | $703 +22.1% | $20,220 +20.2% |
Find assessor info on the county website
Neighborhood: 35603
Nearby schools
GreatSchools rating
- 10/10Priceville Jr High SchoolGrades: 5-8Distance: 1.5 mi
- 6/10Priceville High SchoolGrades: 9-12Distance: 2.9 mi
- 10/10Priceville Elementary SchoolGrades: PK-5Distance: 1.6 mi
Schools provided by the listing agent
- Elementary: Priceville
- Middle: Priceville
- High: Priceville High School
Source: ValleyMLS. This data may not be complete. We recommend contacting the local school district to confirm school assignments for this home.
Get pre-qualified for a loan
At Zillow Home Loans, we can pre-qualify you in as little as 5 minutes with no impact to your credit score.An equal housing lender. NMLS #10287.
Sell with ease on Zillow
Get a Zillow Showcase℠ listing at no additional cost and you could sell for —faster.
$269,200
2% more+$5,384
With Zillow Showcase(estimated)$274,584
