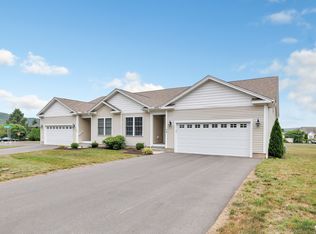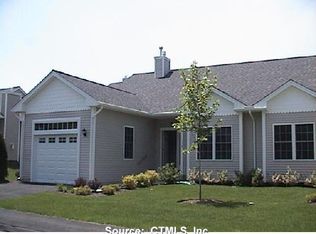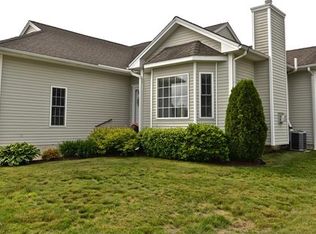Sold for $439,000 on 03/10/25
$439,000
53 Pondview Circle #53, Beacon Falls, CT 06403
2beds
1,474sqft
Condominium
Built in 2015
-- sqft lot
$453,300 Zestimate®
$298/sqft
$-- Estimated rent
Home value
$453,300
$403,000 - $512,000
Not available
Zestimate® history
Loading...
Owner options
Explore your selling options
What's special
Welcome to Pond Spring Village, a vibrant 55+ community designed for those seeking a relaxed, low-maintenance lifestyle. Built in 2015 as part of the community's newer phase, this 1,474 sqft duplex-style home offers the best of single-level living. From the moment you arrive, you'll appreciate the attached two-car garage and the meticulously cared-for exterior. Inside, you're greeted by an inviting open floor plan, accentuated by 9-foot ceilings, gleaming hardwood floors and an abundance of natural light. The living room centers around a cozy gas fireplace, perfect for cooler evenings, while the adjacent private back deck offers a tranquil outdoor space for morning coffee or afternoon relaxation. The kitchen flows seamlessly into the dining area, making entertaining a breeze. You'll also find brand new carpeting in both bedrooms, including the spacious primary bedroom suite featuring two walk-in closets. A large full basement provides plenty of storage or room to expand your living space, if you choose to finish it. With full access to the community's clubhouse, you'll enjoy an active social life and many opportunities to connect with neighbors through the many planned community events. Best of all? All maintenance, landscaping & snow removal are included with your common fees, ensuring truly hassle-free living. Don't miss the chance to make this move-in-ready home your own and experience the perfect blend of modern convenience and carefree living at Pond Spring Village!
Zillow last checked: 8 hours ago
Listing updated: March 10, 2025 at 06:56pm
Listed by:
THE ED PEREZ TEAM,
Brittany Hartz 203-948-1698,
William Raveis Real Estate 203-876-7507
Bought with:
Sarah McMillan, RES.0820053
Our Home Realty Advisors
Source: Smart MLS,MLS#: 24072125
Facts & features
Interior
Bedrooms & bathrooms
- Bedrooms: 2
- Bathrooms: 2
- Full bathrooms: 2
Primary bedroom
- Features: High Ceilings, Ceiling Fan(s), Walk-In Closet(s), Wall/Wall Carpet
- Level: Main
Bedroom
- Features: High Ceilings, Wall/Wall Carpet
- Level: Main
Dining room
- Features: High Ceilings, Combination Liv/Din Rm, Hardwood Floor
- Level: Main
Living room
- Features: High Ceilings, Balcony/Deck, Ceiling Fan(s), Combination Liv/Din Rm, Gas Log Fireplace, Hardwood Floor
- Level: Main
Heating
- Forced Air, Natural Gas
Cooling
- Central Air
Appliances
- Included: Oven/Range, Microwave, Refrigerator, Freezer, Ice Maker, Dishwasher, Washer, Dryer, Gas Water Heater, Water Heater
- Laundry: Main Level
Features
- Open Floorplan
- Basement: Full,Unfinished,Interior Entry
- Attic: Access Via Hatch
- Number of fireplaces: 1
- Common walls with other units/homes: End Unit
Interior area
- Total structure area: 1,474
- Total interior livable area: 1,474 sqft
- Finished area above ground: 1,474
Property
Parking
- Total spaces: 4
- Parking features: Attached, Paved, Driveway, Garage Door Opener
- Attached garage spaces: 2
- Has uncovered spaces: Yes
Features
- Stories: 1
- Patio & porch: Deck
Lot
- Features: Level
Details
- Parcel number: 2654056
- Zoning: PRD-2
Construction
Type & style
- Home type: Condo
- Architectural style: Ranch
- Property subtype: Condominium
- Attached to another structure: Yes
Materials
- Vinyl Siding
Condition
- New construction: No
- Year built: 2015
Utilities & green energy
- Sewer: Public Sewer
- Water: Public
Community & neighborhood
Community
- Community features: Adult Community 55
Senior living
- Senior community: Yes
Location
- Region: Beacon Falls
- Subdivision: Pines Bridge
HOA & financial
HOA
- Has HOA: Yes
- HOA fee: $419 monthly
- Amenities included: Clubhouse, Management
- Services included: Maintenance Grounds, Trash, Snow Removal
Price history
| Date | Event | Price |
|---|---|---|
| 3/11/2025 | Listing removed | $439,000$298/sqft |
Source: | ||
| 3/11/2025 | Listed for sale | $439,000$298/sqft |
Source: | ||
| 3/10/2025 | Sold | $439,000$298/sqft |
Source: | ||
| 2/10/2025 | Pending sale | $439,000$298/sqft |
Source: | ||
| 2/6/2025 | Listed for sale | $439,000$298/sqft |
Source: | ||
Public tax history
Tax history is unavailable.
Neighborhood: 06403
Nearby schools
GreatSchools rating
- 8/10Laurel Ledge SchoolGrades: PK-5Distance: 1.1 mi
- 6/10Long River Middle SchoolGrades: 6-8Distance: 6.9 mi
- 7/10Woodland Regional High SchoolGrades: 9-12Distance: 1 mi

Get pre-qualified for a loan
At Zillow Home Loans, we can pre-qualify you in as little as 5 minutes with no impact to your credit score.An equal housing lender. NMLS #10287.
Sell for more on Zillow
Get a free Zillow Showcase℠ listing and you could sell for .
$453,300
2% more+ $9,066
With Zillow Showcase(estimated)
$462,366

