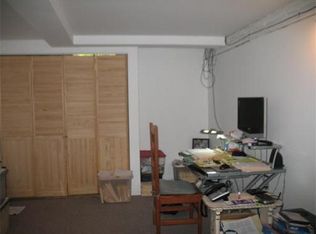This 2 bedroom/2 bath end unit town home is move in ready and waiting for a new owner. Three levels allow for spacious living and the surrounding grounds provide an opportunity to be one with nature as well as in walking distance to Greenbriar Park. As you find your way to the first level, there is a fireplaced living room with bow window which provides plenty of natural sunlight. The eat in kitchen boasts ample space and a quiet deck off of the back. The second floor is home to 2 bedrooms: the master hosts a double closet and full bath while the other is incredibly spacious for family or guests. Take a walk down to the lower level where you will find an opportunity for a home office, gym or reading room. Washer and dryer are located in a separate area off of the one car garage. Make an appointment today to see this condo where you can relax and sit back and not worry about outside chores.
This property is off market, which means it's not currently listed for sale or rent on Zillow. This may be different from what's available on other websites or public sources.

