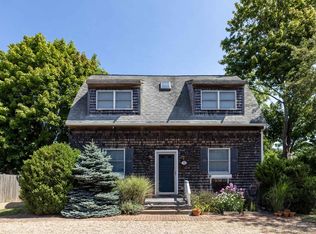Sold for $3,589,000
$3,589,000
53 Pinehurst Rd, Edgartown, MA 02539
4beds
3,916sqft
Single Family Residence
Built in 2018
10,018.8 Square Feet Lot
$3,656,200 Zestimate®
$916/sqft
$7,693 Estimated rent
Home value
$3,656,200
Estimated sales range
Not available
$7,693/mo
Zestimate® history
Loading...
Owner options
Explore your selling options
What's special
LOCATION, LOCATION, LOCATION, On the edge of Edgartown Village, sits this gorgeous custom-designed 4 bedroom / 4.5 bath home that features 4 floors of living spaces and five lounge areas! Upon entry you are greeted by an inviting dining area with columns and built in cabinetry. The central kitchen area is flanked by two separate lounge areas, one with a gas fireplace surrounded by built-in cabinetry and the other with windows looking into the back yard. Large sliding doors lead from the kitchen dining area to a mahogany deck and landscaped fenced yard. The second-floor large landing area offers a third lounge area with a vaulted ceiling. This second floor offers three guest suites, including the primary bedroom which has a private bath and shared sundeck. The third floor features a private bedroom suite, designed as a private wing, with a fourth lounge area. The finished basement is fitted with windows, a bathroom, separate laundry room, and a fifth lounge area with a large sectional couch, ping pong table and bar area. There is an attached one-car garage with barn-style doors. The home is being offered partially furnished and is move-in ready; truly turn-key. The home is conveniently located on the edge of Edgartown Village.
Zillow last checked: 8 hours ago
Listing updated: December 29, 2024 at 09:31pm
Listed by:
Michele Casavant,
Vineyard Village Realty
Bought with:
Tina Miller- 508-561-0042
Compass | Point B
Source: LINK,MLS#: 42513
Facts & features
Interior
Bedrooms & bathrooms
- Bedrooms: 4
- Bathrooms: 6
- Full bathrooms: 5
- 1/2 bathrooms: 1
Heating
- GFHA
Appliances
- Included: Stove: Viking gas, Washer: GE frontloader
Features
- AC, Ins, Irr, OSh, Floor 1: Entry foyer, an inviting dining room, kitchen, two separate lounge areas and utility hallway with powder room and garage entrance., Floor 2: Vaulted ceilings, a third lounge area, two spacious guest bedrooms and the primary suite with marble bath and shared sundeck., Floor 3: A large and private guest suite on the top floor and a fourth lounge area.
- Flooring: hardwood and tile
- Basement: The finished basement is fitted with windows, a bathroom, separate laundry room, and a fifth lounge area with a large sectional couch, ping pong table and bar area.
- Fireplace features: 1 Gas
Interior area
- Total structure area: 3,916
- Total interior livable area: 3,916 sqft
Property
Parking
- Parking features: plenty of off street parking
Features
- Exterior features: Deck, Porch
- Has view: Yes
- View description: None, Res
- Frontage type: None
Lot
- Size: 10,018 sqft
- Features: yes
Details
- Additional structures: Outdoor deck and attached outdoor shower.
- Parcel number: EDGAM020AB0080L
- Zoning: B2
Construction
Type & style
- Home type: SingleFamily
- Property subtype: Single Family Residence
Materials
- Foundation: full poured
Condition
- Year built: 2018
- Major remodel year: 2022
Utilities & green energy
- Sewer: Town
- Water: Town
- Utilities for property: Cbl
Community & neighborhood
Location
- Region: Edgartown
Other
Other facts
- Listing agreement: E
Price history
| Date | Event | Price |
|---|---|---|
| 12/16/2024 | Sold | $3,589,000-9.1%$916/sqft |
Source: LINK #42513 Report a problem | ||
| 12/2/2024 | Pending sale | $3,950,000$1,009/sqft |
Source: LINK #42513 Report a problem | ||
| 11/6/2024 | Contingent | $3,950,000$1,009/sqft |
Source: LINK #42513 Report a problem | ||
| 9/17/2024 | Listed for sale | $3,950,000+64.6%$1,009/sqft |
Source: LINK #42513 Report a problem | ||
| 5/3/2021 | Listing removed | -- |
Source: Landvest, Inc Report a problem | ||
Public tax history
| Year | Property taxes | Tax assessment |
|---|---|---|
| 2025 | $6,191 +19% | $2,336,400 +14.5% |
| 2024 | $5,202 -1.7% | $2,039,900 -2.9% |
| 2023 | $5,293 +1.5% | $2,100,200 +22% |
Find assessor info on the county website
Neighborhood: 02539
Nearby schools
GreatSchools rating
- 7/10Edgartown Elementary SchoolGrades: PK-8Distance: 0.3 mi
- 5/10Martha's Vineyard Regional High SchoolGrades: 9-12Distance: 4 mi
