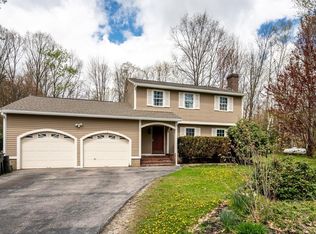This home was rebuilt in 2010! You'll enjoy all this Ranch has to offer. Large livingroom/family room w/ wood fireplace, 40 foot long eat-in kitchen w/ ss appliances, bright cheery room that can be a dining room or office, front to back master suite w/ multiple closets, recently updated bathroom and 2nd wood fireplace. Hardwood floors throughout the first floor. The walkout basement offers additional natural light finished space and a third newly installed bathroom. The basement offers massive amounts of storage space in addition to the finished rooms. The two basement bedrooms use to be garages. Potential to convert back to a 2 stall garage if you desire. With the warm weather fast approaching, you'll enjoy your private oasis with a fully fenced in yard and in-ground pool. Recent improvements include new 4 bedroom septic tank & stone & pipe leach field May 2018, 3rd bathroom added 2018, new white vinyl fencing 2019, new roof 2016, furnace replaced 2016, pool liner replaced 2017 and many more. Delayed showings until Thursday 5/21.
This property is off market, which means it's not currently listed for sale or rent on Zillow. This may be different from what's available on other websites or public sources.
