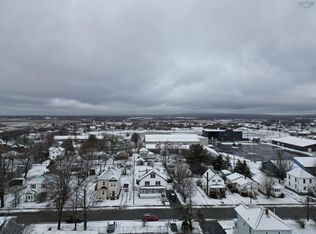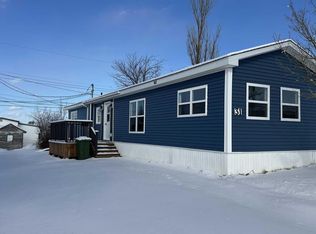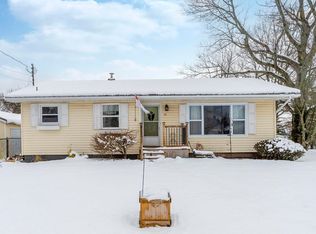Great opportunity to own a move in ready property in a fantastic location. This well maintained Storey and a half has a bunch of upgrades and offers incredible flexibility to a multitude of family configurations. The Main level features a beautiful Sun Porch at the front of the home, perfect for sitting and watching the world go by. The huge eat-in Kitchen with cupboards to the ceiling and loads of counter space and features a propane gas stove for precision cooking. The Dining and Living Rooms as are equally impressive, and well sized, and the level also features a laundry closet, 3 Piece Bathroom complete with walk-in closet and a rear entry Mud Room. The upper level has a large Primary Bedroom that has its own stairs down to the Kitchen, 3 additional bedrooms of good size and a 4 piece Bathroom complete this level. The Basement is unfinished but clean and tidy. Updates are many - Roof Shingles 2015, Siding 2019, Hot Water Heater 2018, Oil Tank 2015. The outside features a circular driveway for easy access and shed. This home is close to the University and Zoned R2. Please check out the virtual tour. TLA 1,865 sq ft
This property is off market, which means it's not currently listed for sale or rent on Zillow. This may be different from what's available on other websites or public sources.


