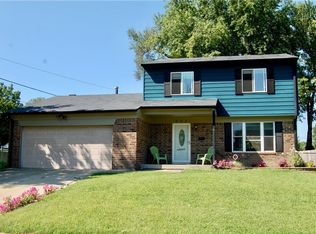Lovely updated 2 story home awaits new owners. Home is located on a corner lot with large fully fenced in back yard. Offering 3 nice sized bedrooms. Updated bathrooms and kitchen. Seperate spaces offering living room and family room with masonary wood burning fireplace.All stainless appliances included. Seperate dining area. Mature yard, patio and mini barn. Establised neighborhood close to everything.
This property is off market, which means it's not currently listed for sale or rent on Zillow. This may be different from what's available on other websites or public sources.
