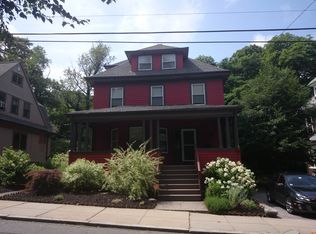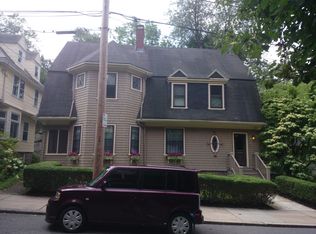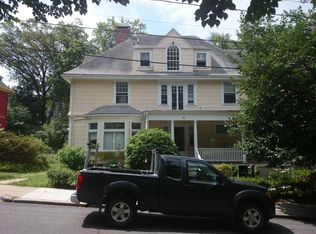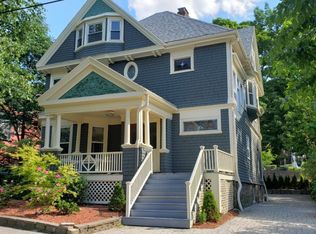This exquisite Arts & Crafts Victorian jewel is the home of Frank Lloyd Wright's grandson & his wife. The house features many original design elements & thoughtfully executed updates which evoke Wright's own 1889 home & studio in Oak Park. Modern touches include C/A upstairs, a master suite with his & her closets, and a kitchen renovation artfully undertaken to seamlessly blend w/ original woodwork elsewhere in the home. There are 3 bedrooms plus a home office, a screen porch, working pocket doors, a gas fireplace, lovely windows, updated systems & a young roof. The landscaped exterior offers a stunningly tranquil oasis w/ a large private blue stone terrace which backs into a unique puddingstone outcropping featuring a softly murmuring fountain. This combination of features, functionality & beauty rarely comes on the market. Peter Parley Road is one of the loveliest streets in JP, steps from Franklin Park, the Neighborhood School, and a short walk to Green St. T and shops.
This property is off market, which means it's not currently listed for sale or rent on Zillow. This may be different from what's available on other websites or public sources.



