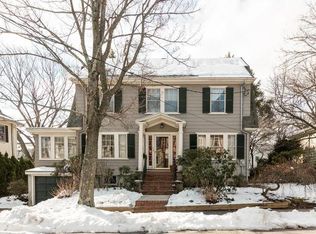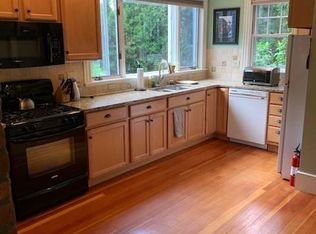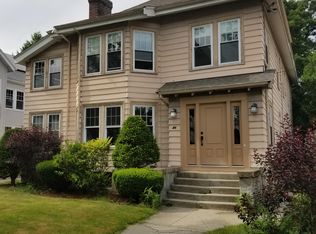Classic Center Entrance Colonial situated on a beautiful tree lined street in a well sought after neighborhood! This bright & sunny home was recently painted throughout and the wood floors refinished. Kitchen, previously renovated with silastone counters & stainless appliances has a breakfast area & separate mud room for easy access to the rear deck & yard. In addition, butler's pantry features beautiful glass door cabinets & provides access to the Dining Room clad in timeless wainscoting and French doors. Living Room boasts a wood burning fireplace & beamed ceiling. Off the Living Room is a heated sun/family room with three walls of windows. Second floor features Master Bedroom & Bath with walk in closet plus two additional Bedrooms & an Office. Basement has a cedar closet and rear access to the Yard & 1 car Garage. Yard is nicely landscaped and well maintained. Close to Payson Park, Boston, Cambridge, public transportation, major highways. Many restaurants and shops nearby.
This property is off market, which means it's not currently listed for sale or rent on Zillow. This may be different from what's available on other websites or public sources.


