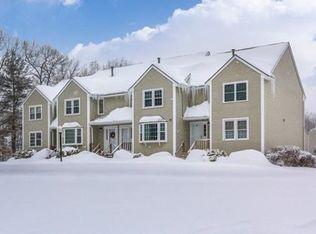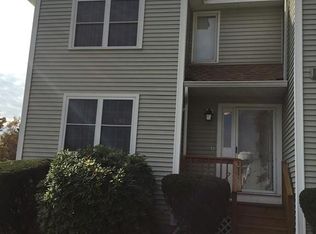Welcome to Carter Green! Here's your chance- Desirable & hard-to-find, light & bright End-Unit with hardwood through most. Main level lends itself to entertaining & relaxing. Tastefully updated kitchen with granite counters & subway backspash leads to separate Dining Room with picture window, letting in natural light. Expansive Living area with sliders to private balcony allow you to enjoy the outdoors without having to leave your unit. Updated 1/2 bath completes this level. Upstairs you will find 2 large Bedrooms with dual-entry, connecting full bath, both with ample closet space & convenient upstairs laundry. Beautiful grounds & open space, tennis courts & clubhouse add additional outside space. Extremely convenient location- dining, shopping, golf & access to many major highway routes. Park in your garage or driveway. Guest parking is just a short distance. Assoc updates from past few years include: roof, vinyl siding, exterior lighting, decks & front steps. Pet friendly
This property is off market, which means it's not currently listed for sale or rent on Zillow. This may be different from what's available on other websites or public sources.

