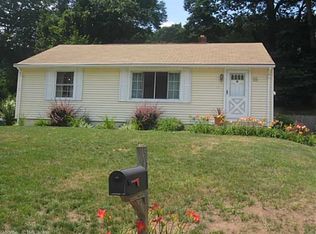This home has so much potential going for it and could be turned into a sparkling little gem with cosmetic updates on the part of a new owner. It's a perfect starter or down-sizing home with 3 bedrooms, eat-in kitchen, finished breezeway and one-car attached garage. The basement is partially finished. It also has central air, vinyl siding, nice curb appeal and in a very pleasant neighborhood. There are no disclosures and inspections are to be for informational purposes only. Seller is acting as power of attorney for owner.
This property is off market, which means it's not currently listed for sale or rent on Zillow. This may be different from what's available on other websites or public sources.
